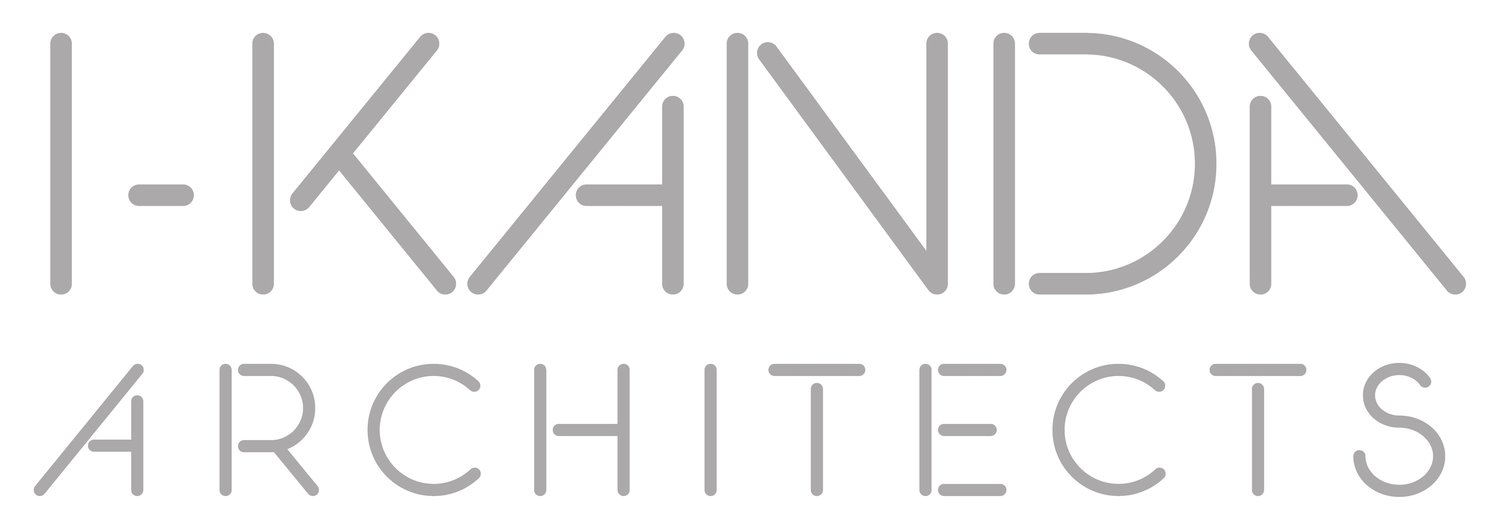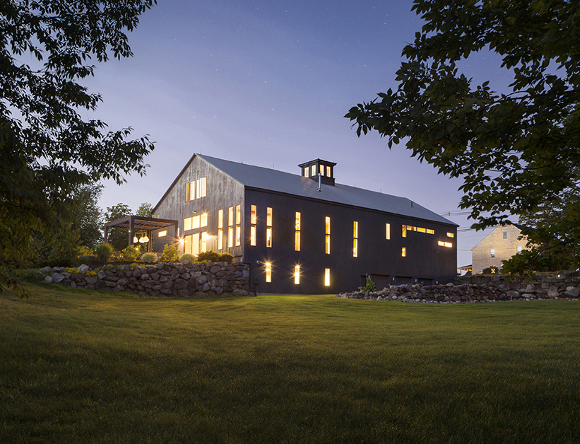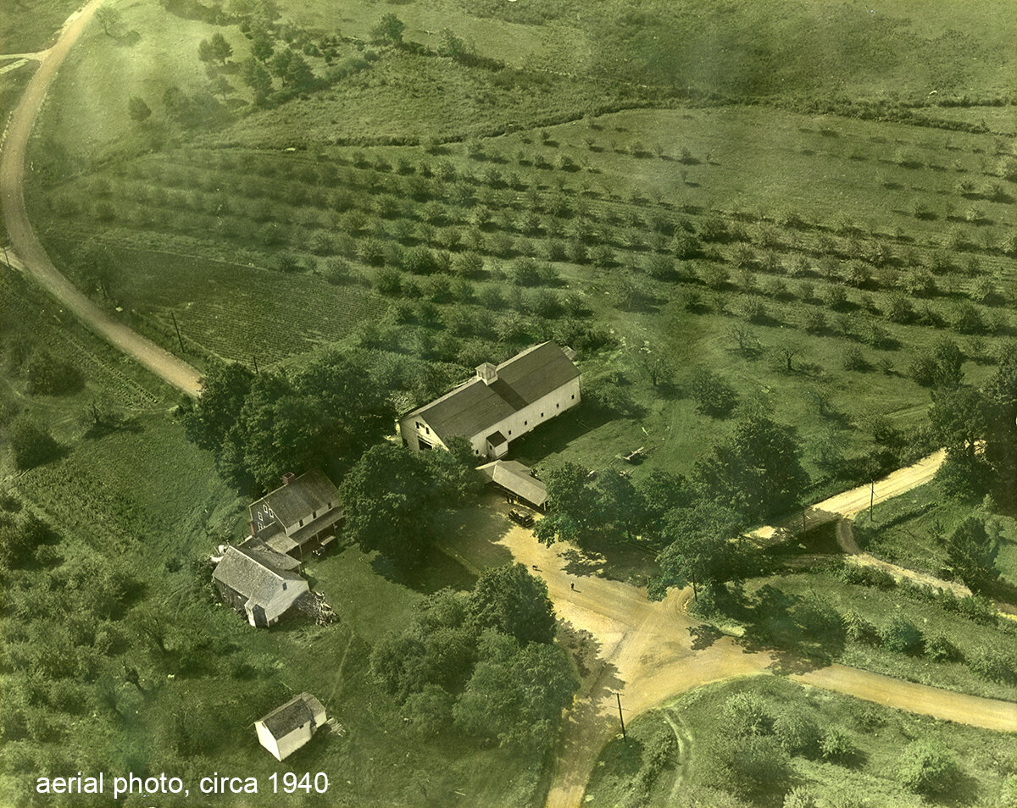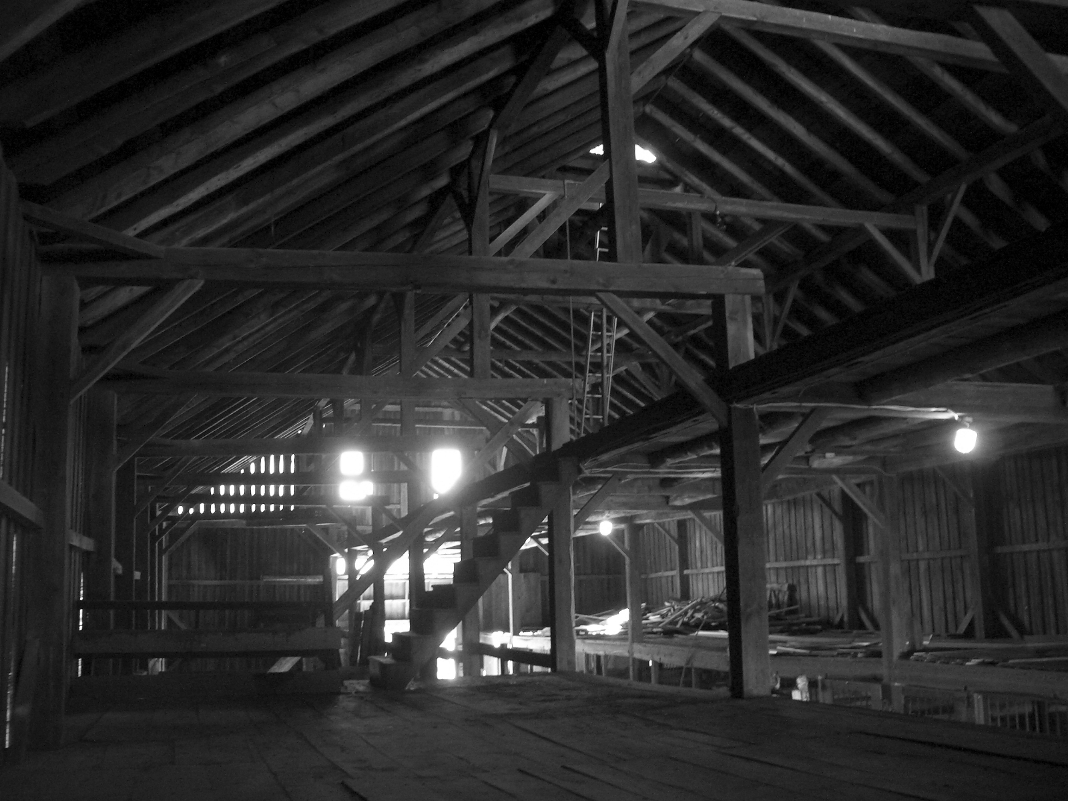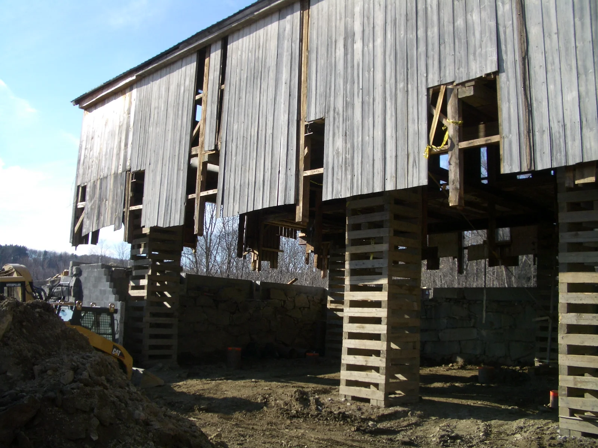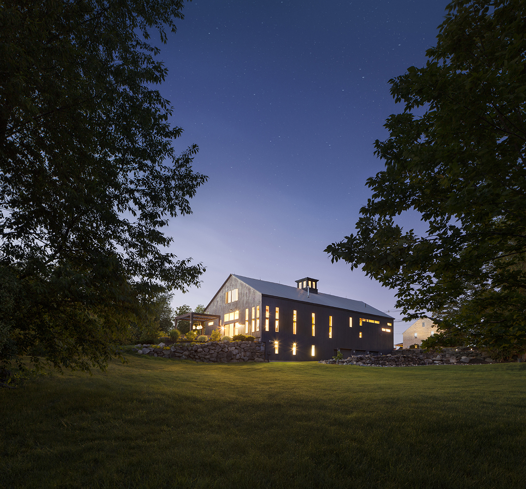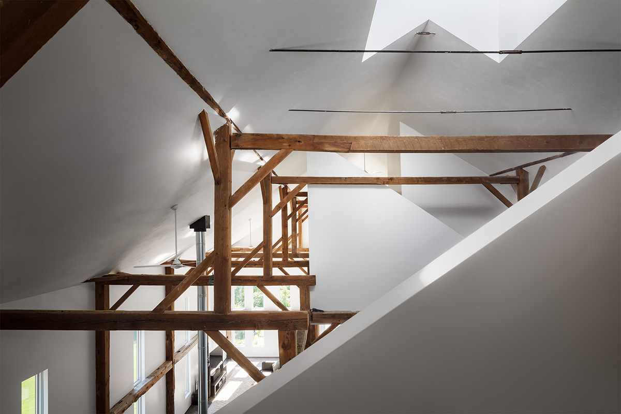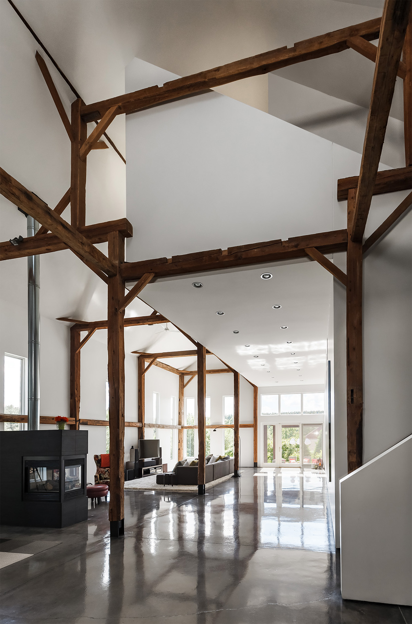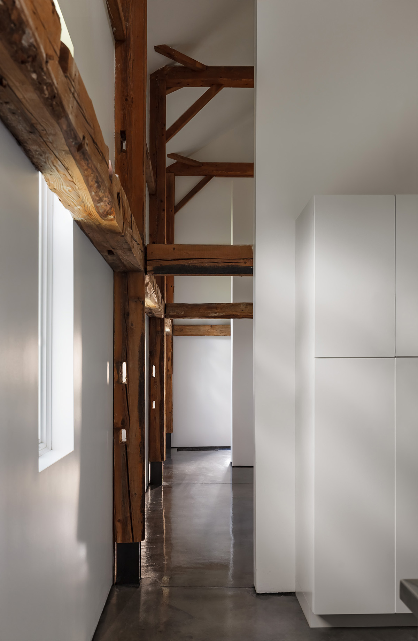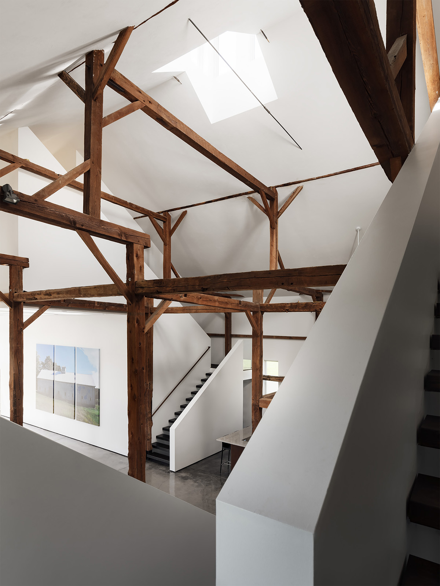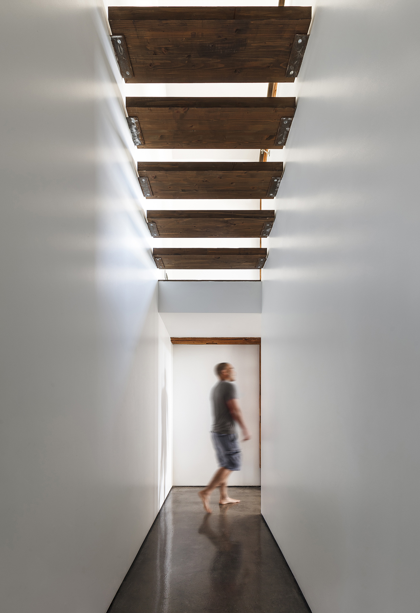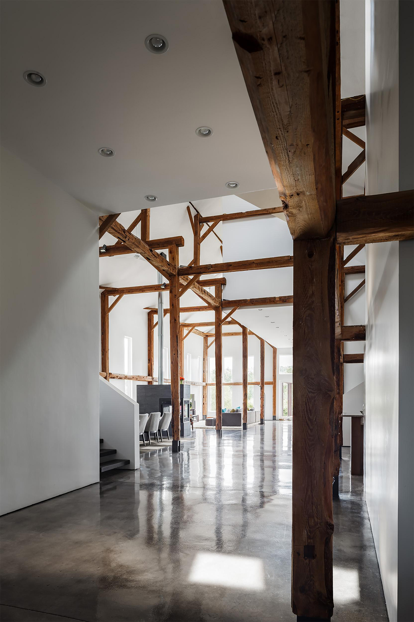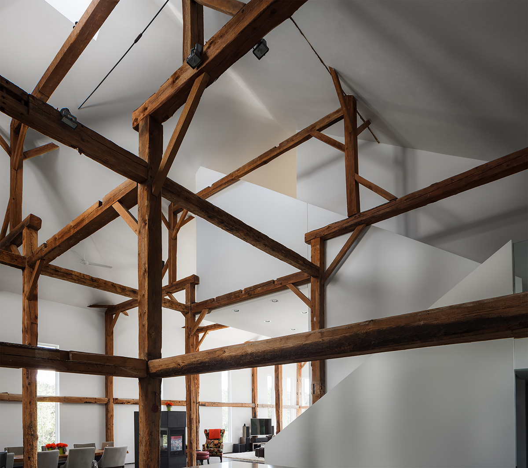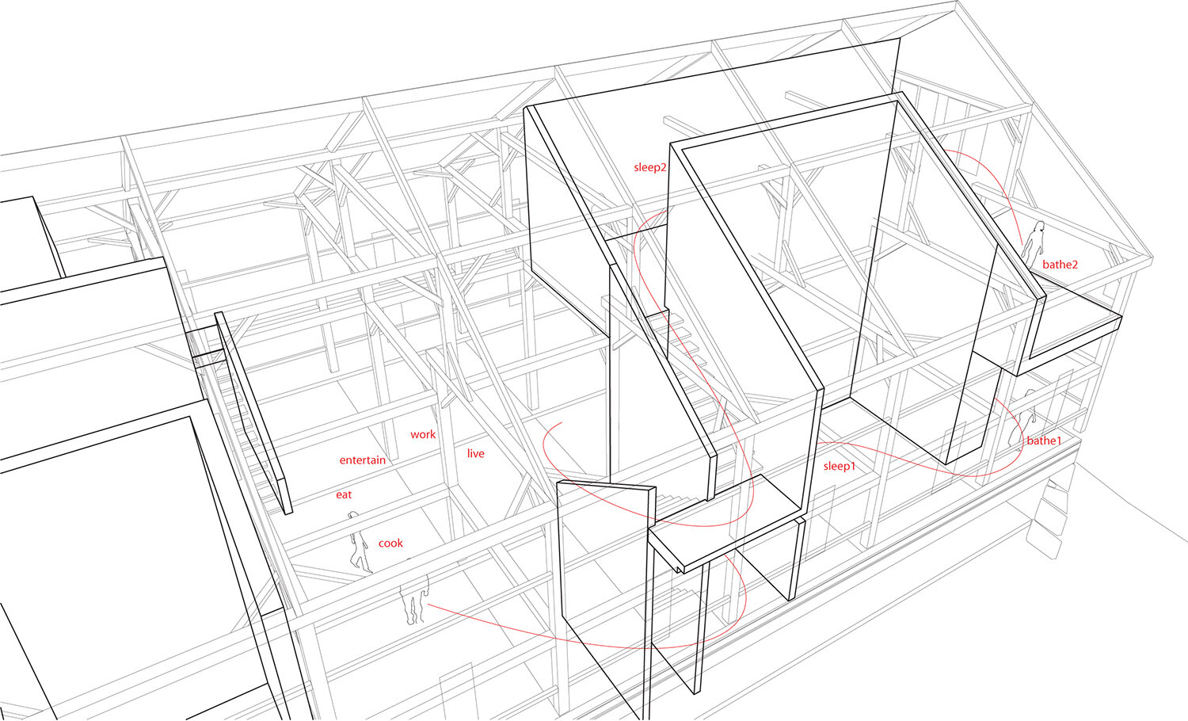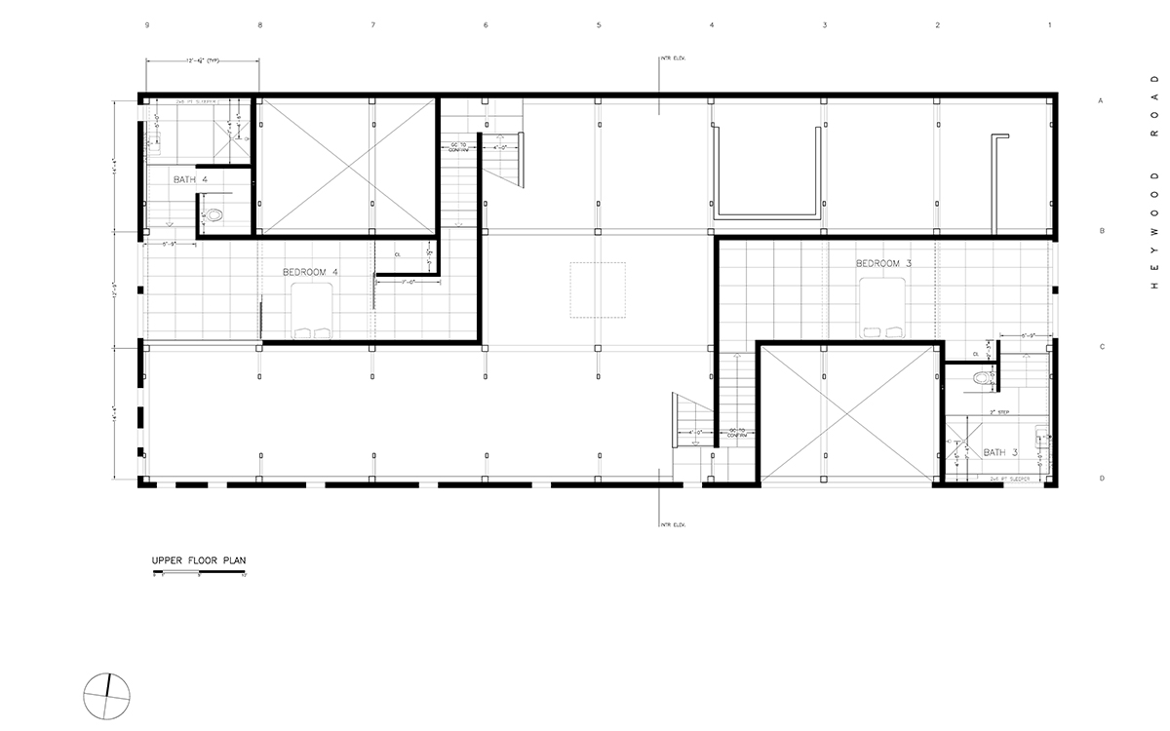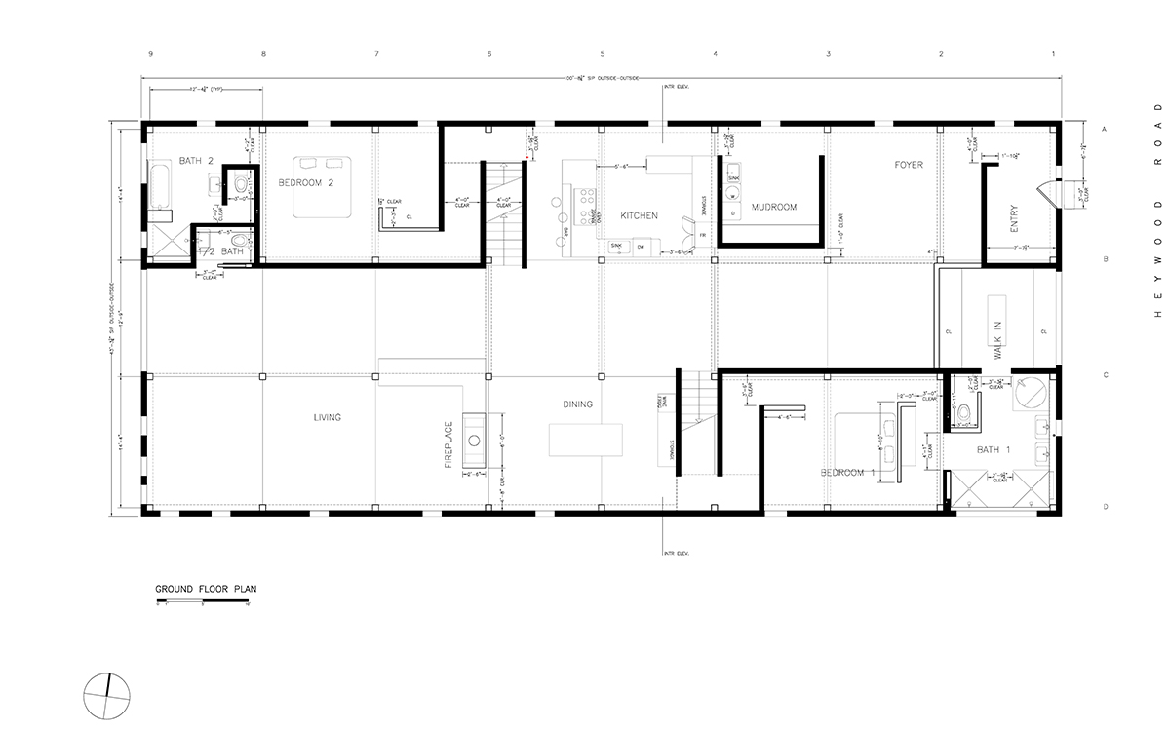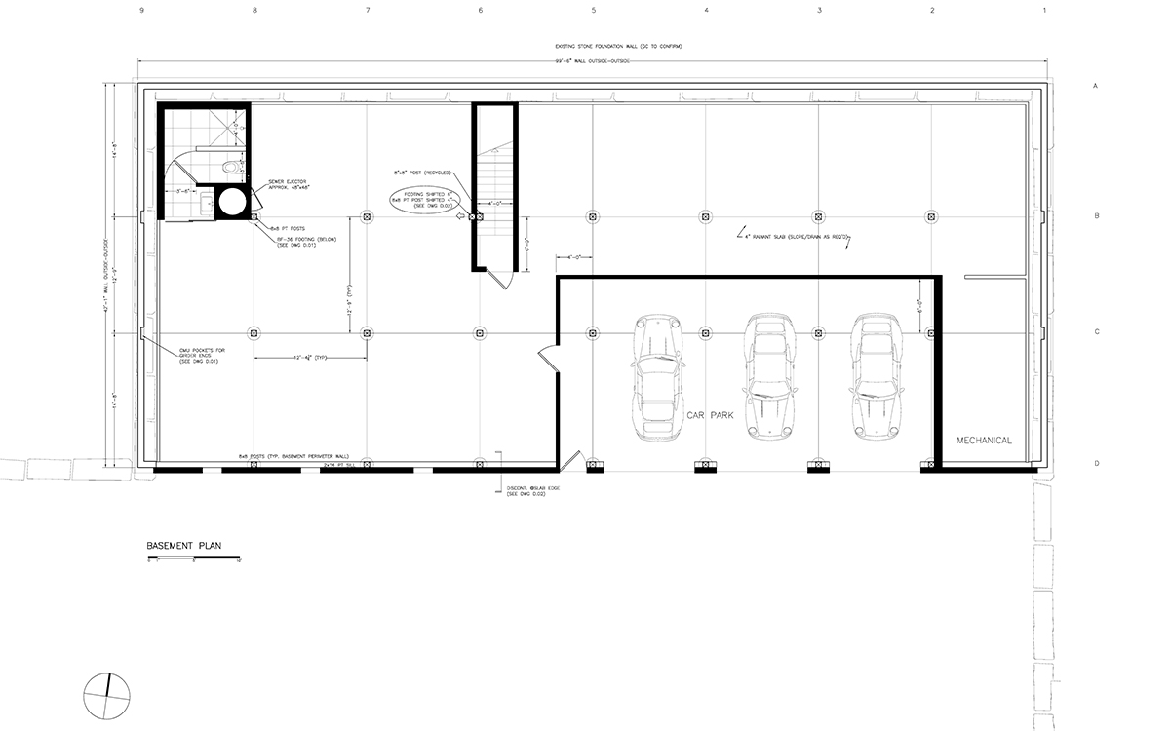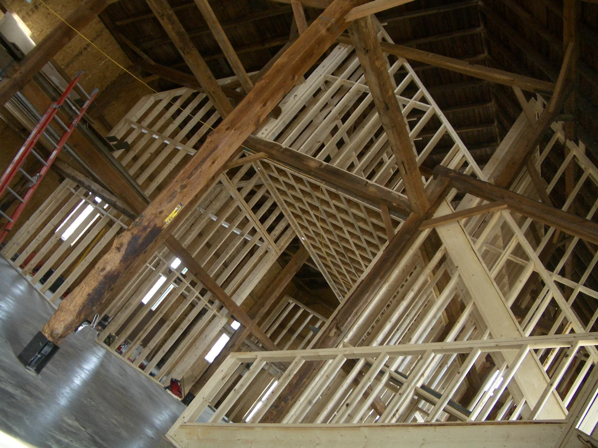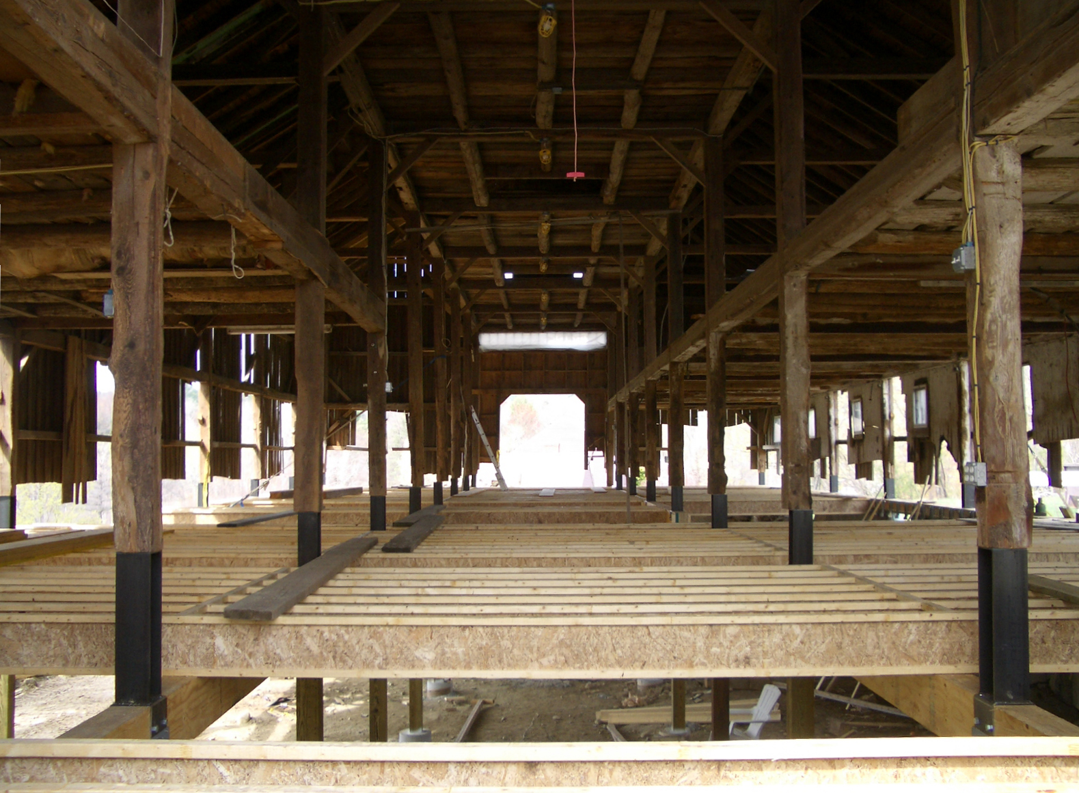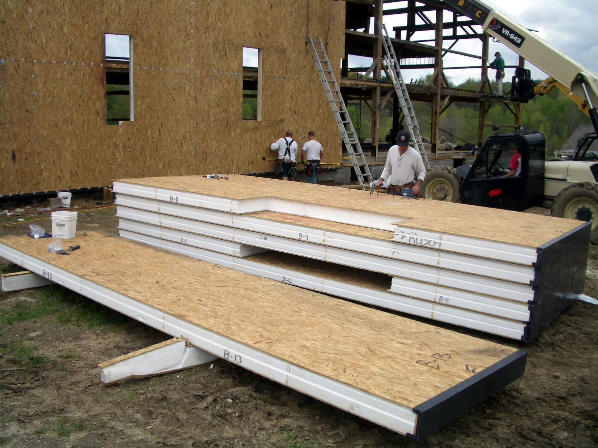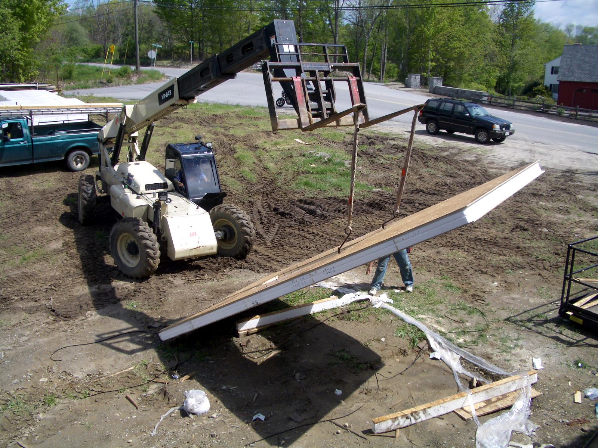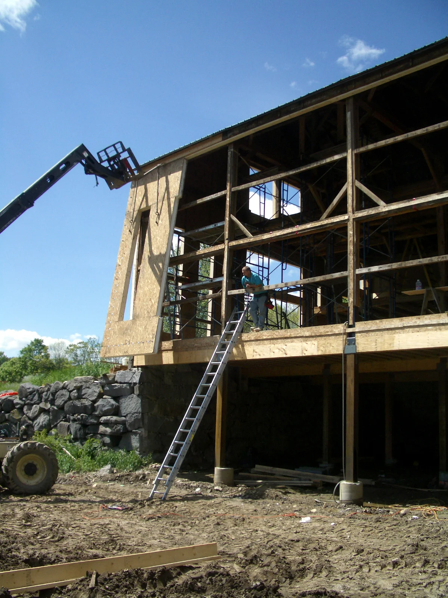BARN HOUSE
Published in Boston Globe, Barn Again, Gooood,
ARCHITECT Journal of the AIA
The clients were looking for 5,000 sqft of loft living, but with all the modern day comforts: bedrooms with ensuite bathrooms, walk-in closets, floor-to-ceiling windows, polished concrete floors with radiant heat. Rather than build new, a second life was bestowed to an abandoned, 150-year-old horse barn.
The design leaves the timber frame structure fully exposed. Floating white volumes weave between 8"x8" posts & beams to define habitable spaces while preserving the original scale. Double-height reveals become intimate passages that create transition zones between living and sleeping areas. The resulting 4 bedroom 4.5 bathroom dwelling has only 1 interior door, for the powder room.
This project demonstrates that through a thoughtful re-imagination of an abandoned structure, an outdated relic can be infused with relevance for the future.
Program: Residence
Location: Sterling, MA
Area: 5,500 SF
GC: Rock Ridge Construction
Timberframe: Colonial Barn Restoration
Structural: Fire Tower Engineered Timber
Photography: Matt Delphenich
