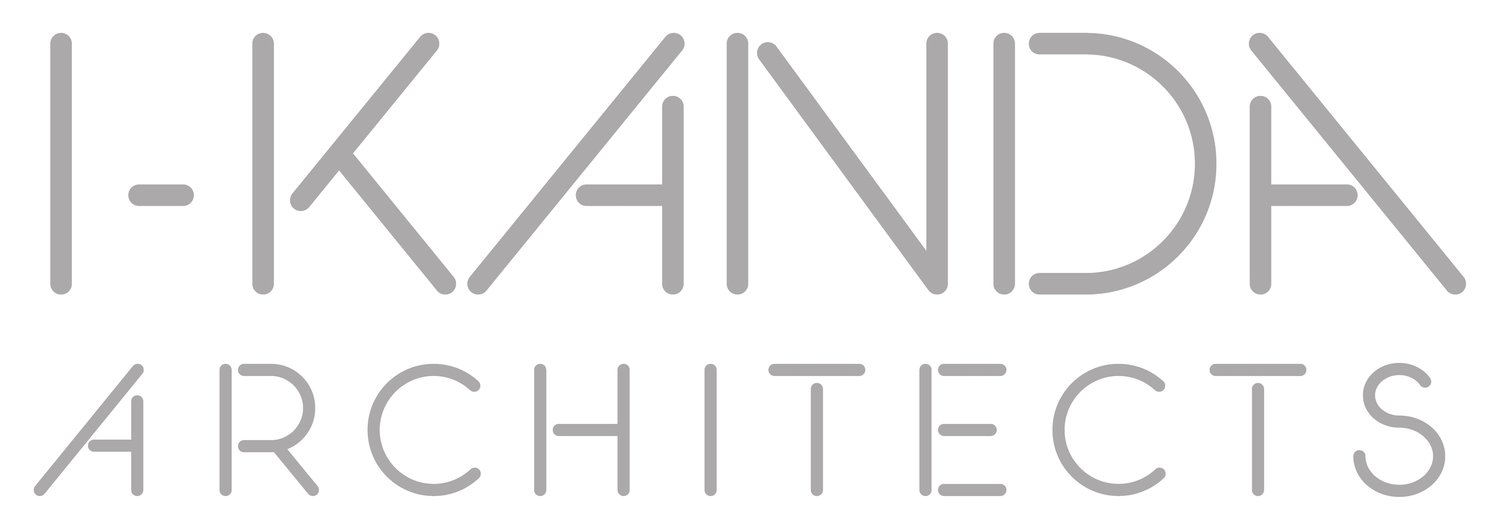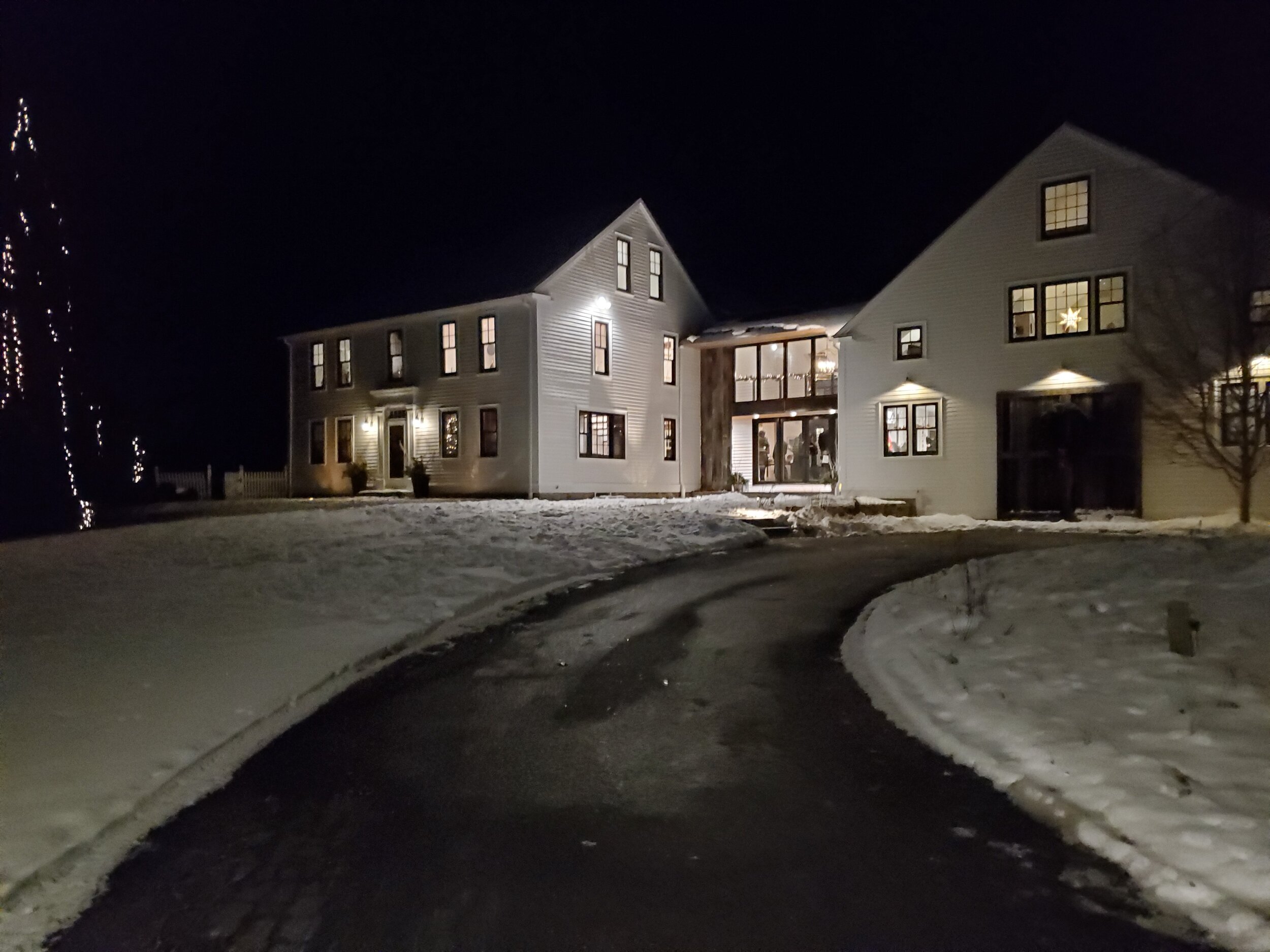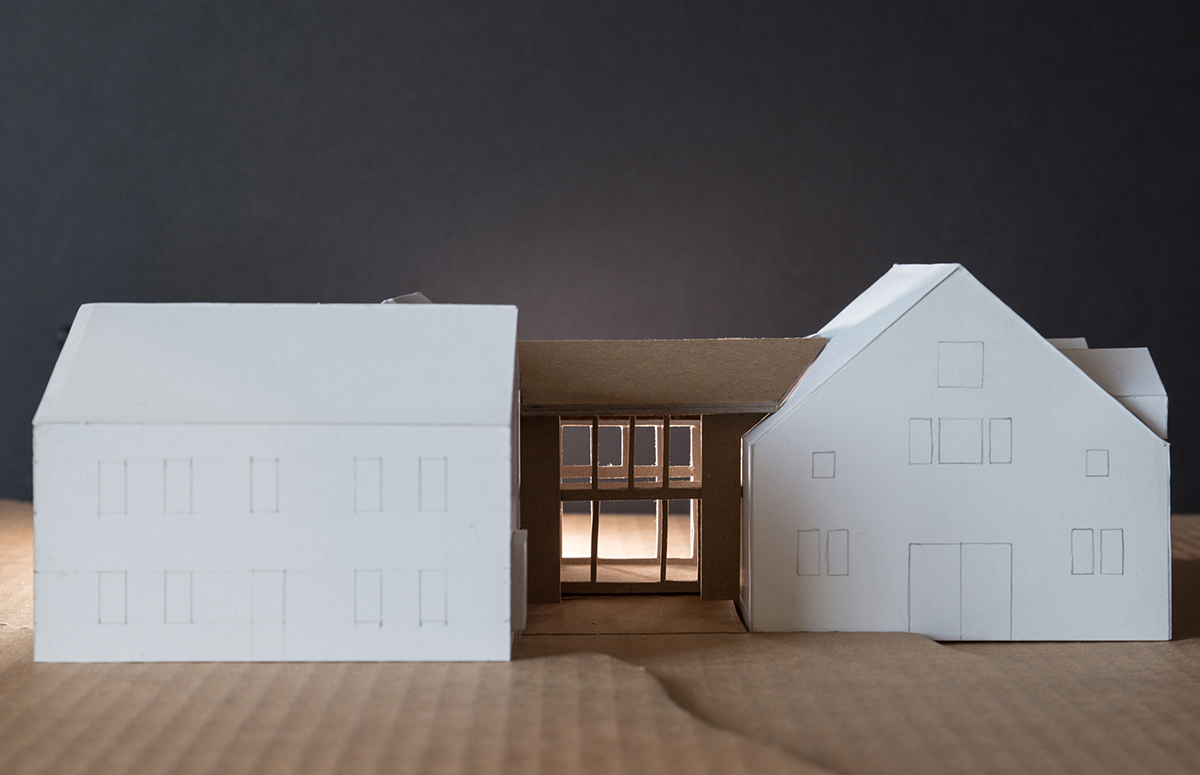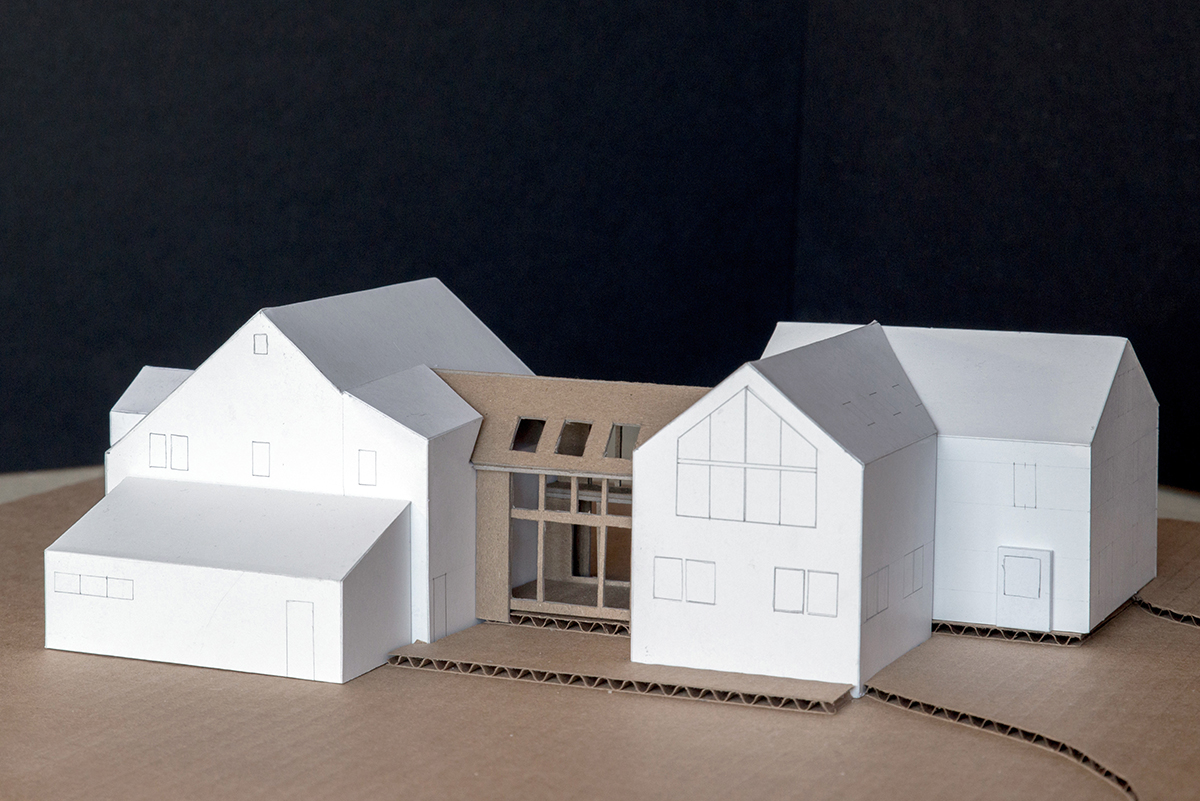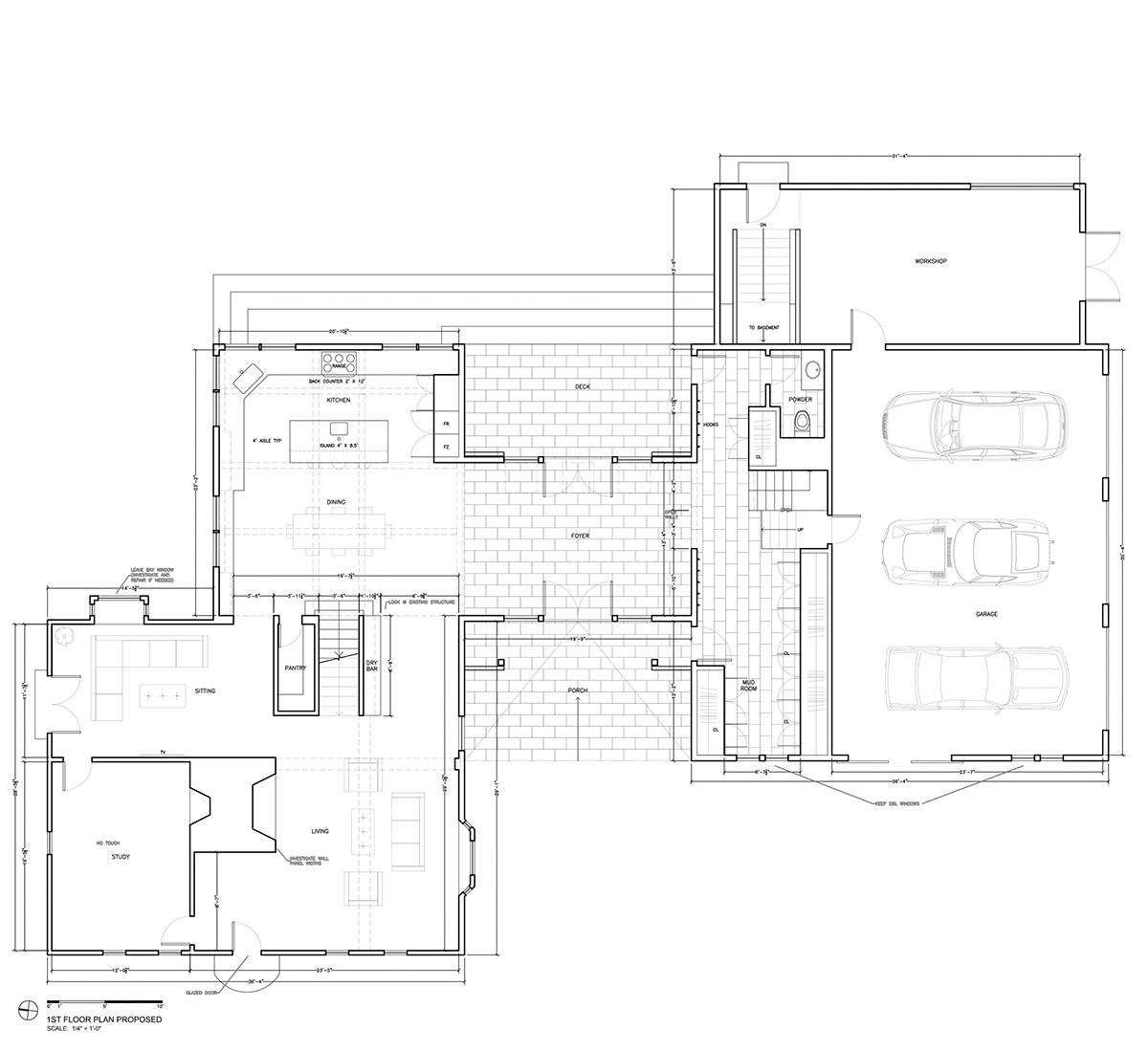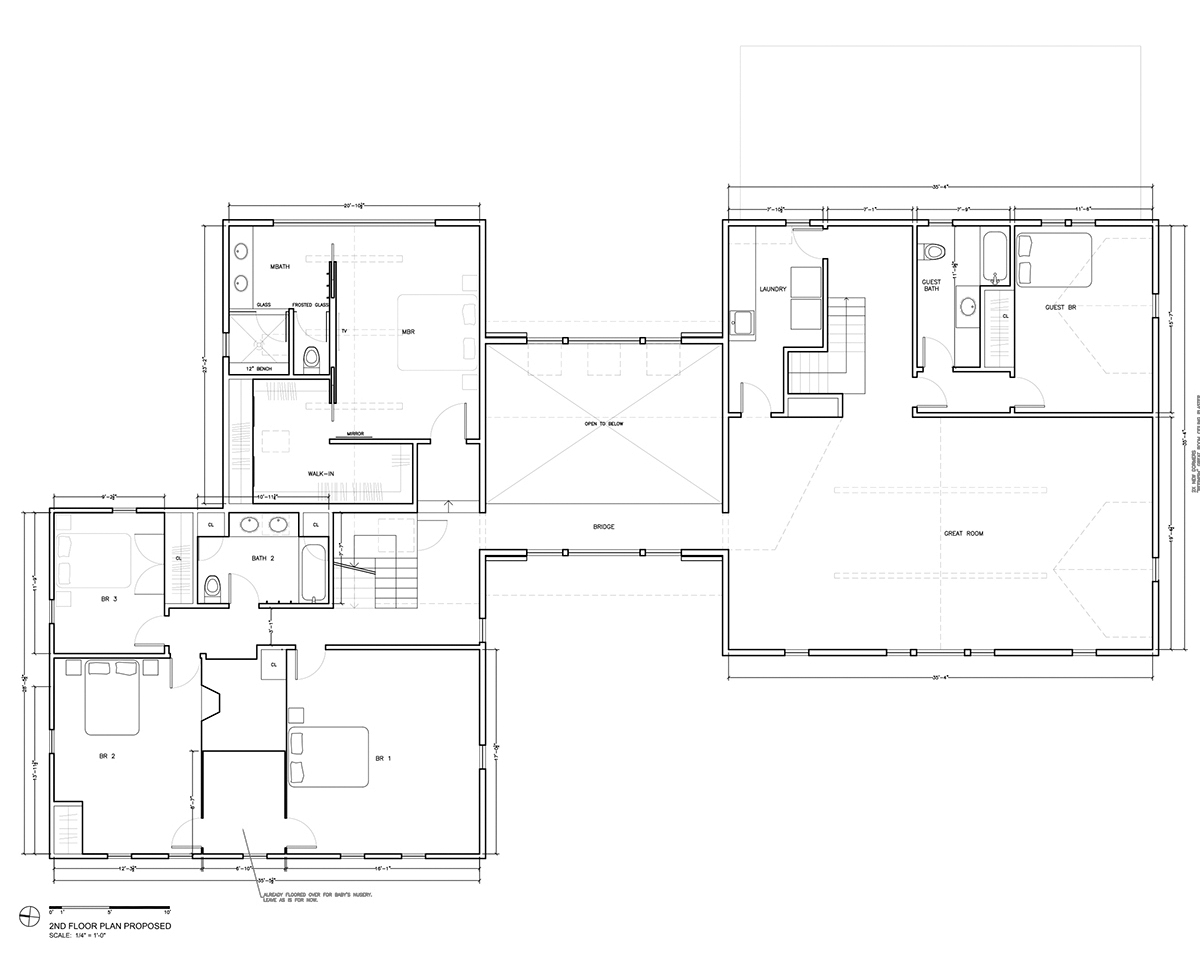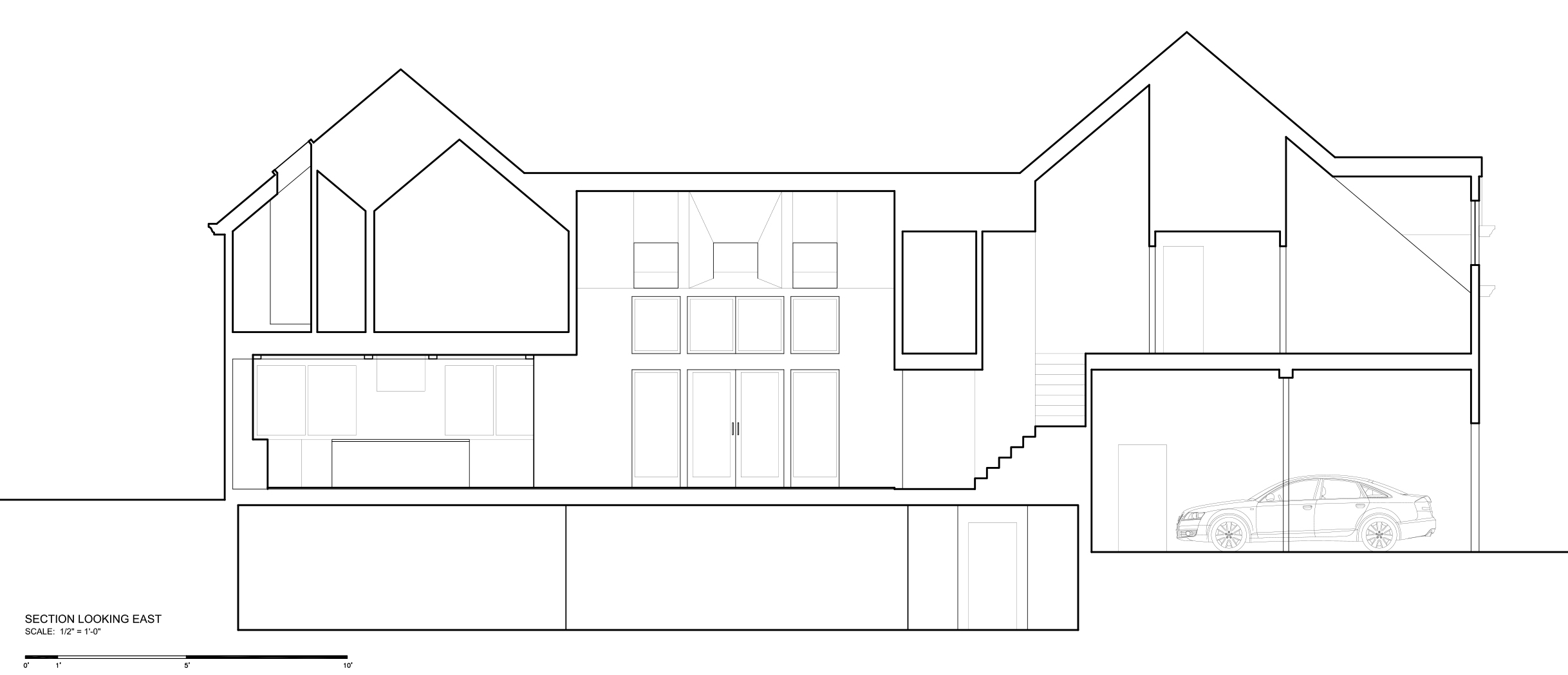BRIDGE HOUSE
The challenge for this addition was to unify three building types from three distinct periods: a 1770s farmhouse, a 1990s garage / carriage house, and a new addition from the present.
The bridging element that interconnects these disparate constructions is mostly made up of void, proposing an addition via subtraction. The mostly glazed, double-height space becomes a new grand-entry space, inviting both visitors and natural light into the center of the house.
Program: Residence
Location: Hingham, MA
Area: 5,800 SF
Project Team: I. Kanda, S.Hien, P. Cataldo
Photography: S. Chun
GC: Turner Custom Building
Structural: Fire Tower Engineered Timber
