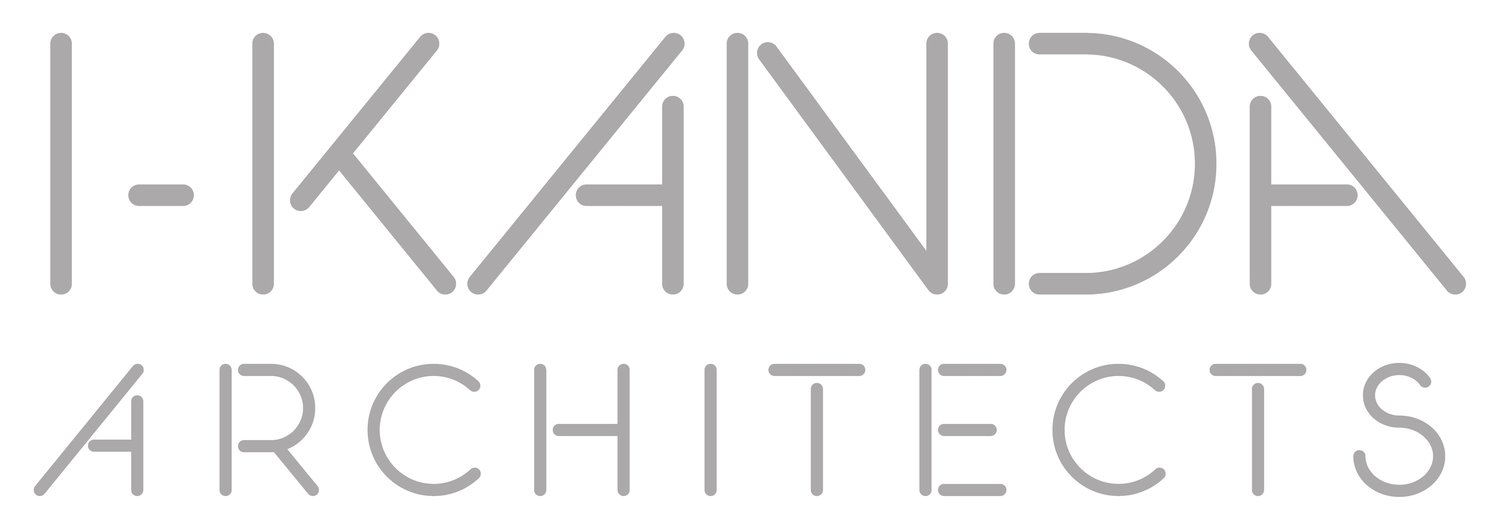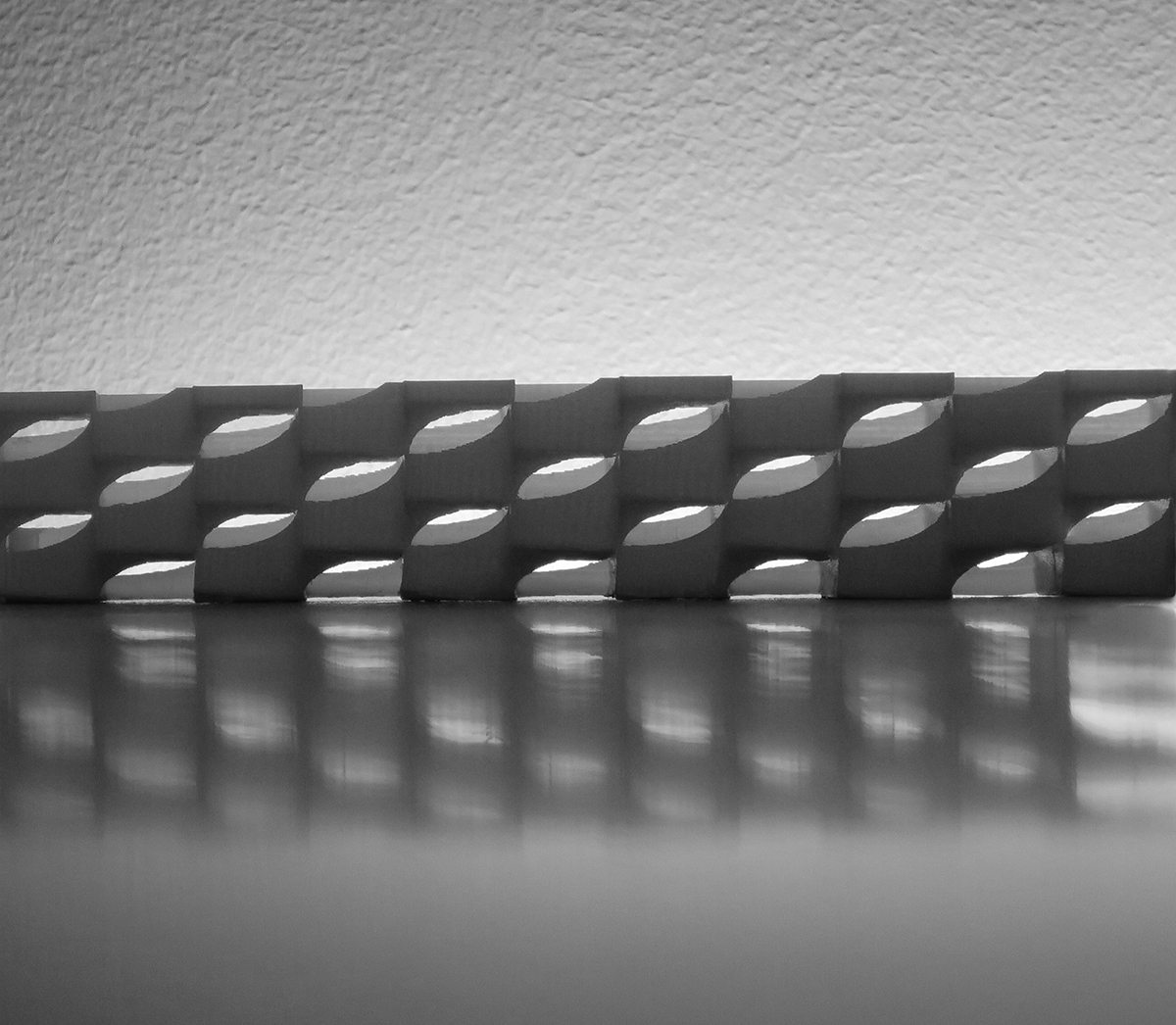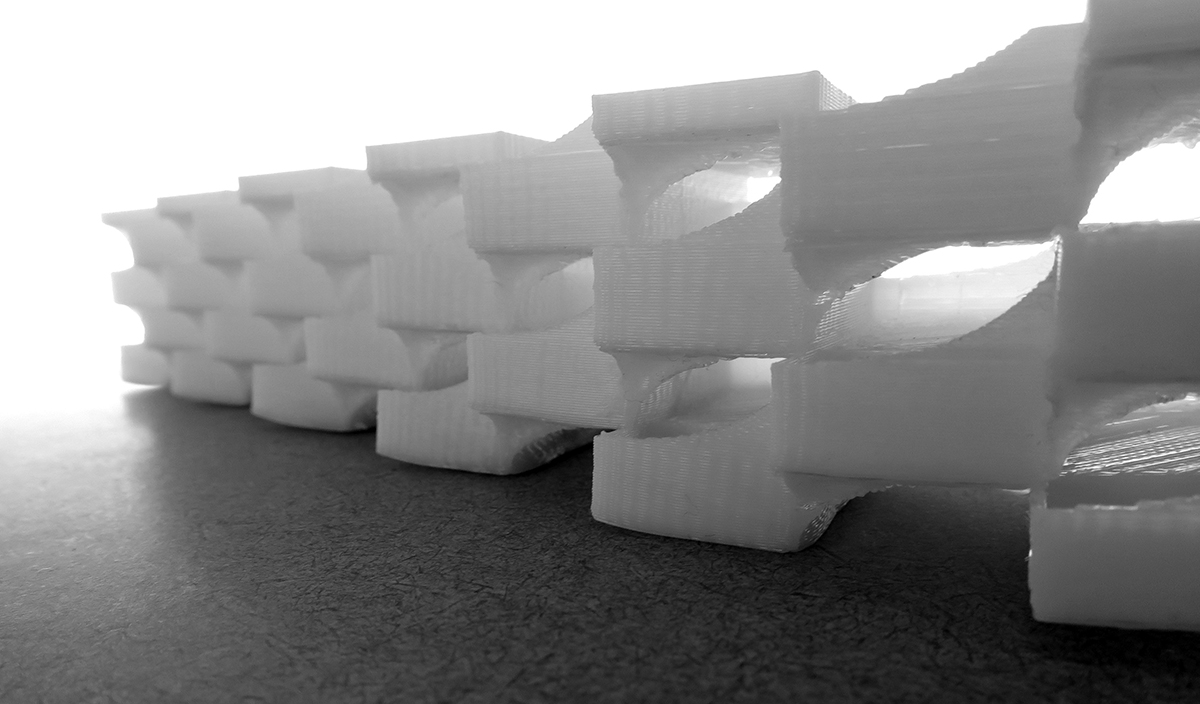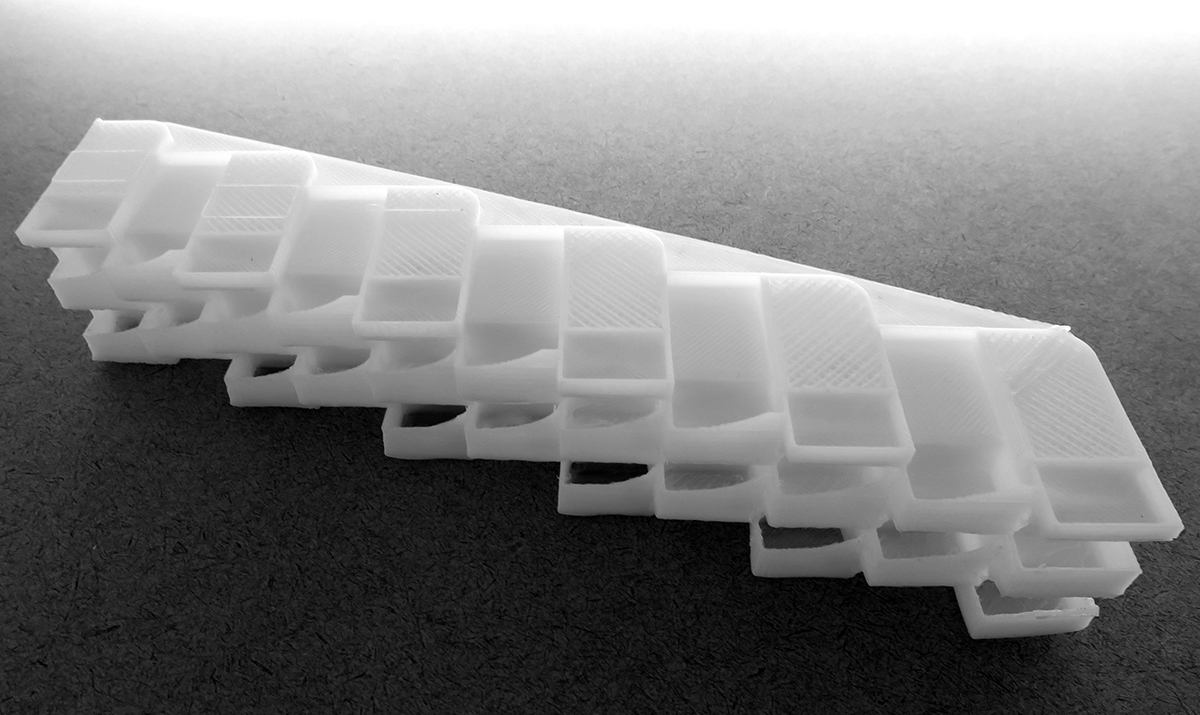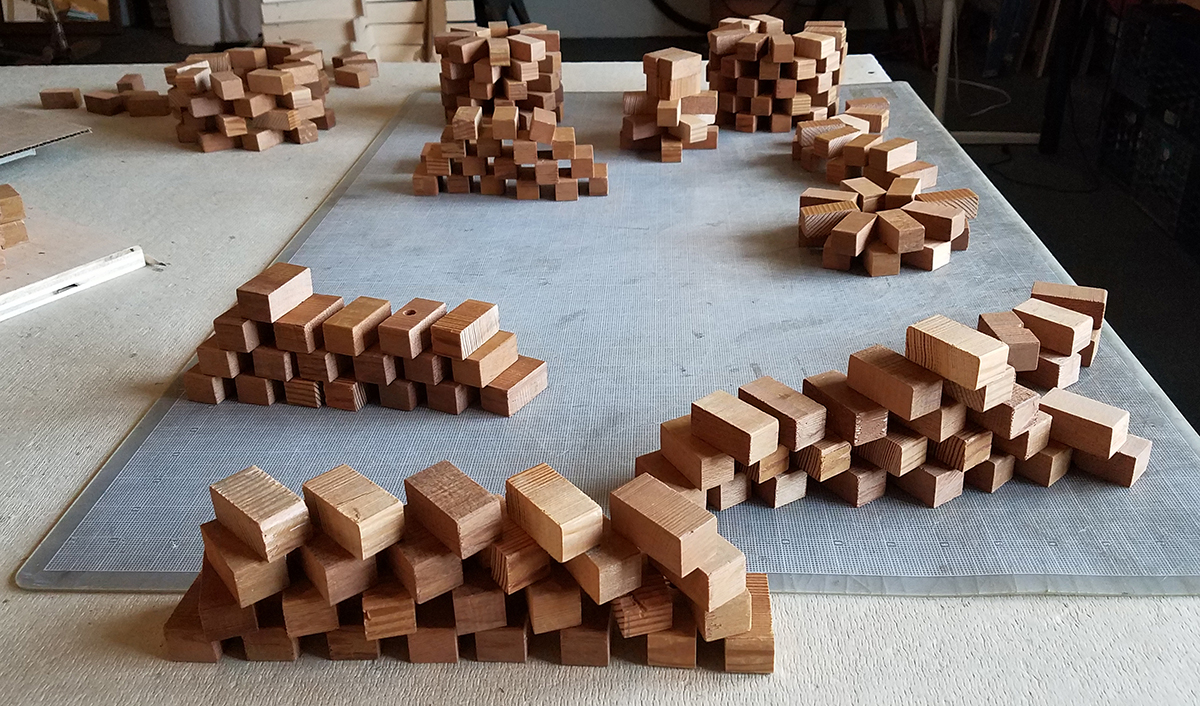REFUGEE HOUSE(S)
Published in ARCHITECT Journal of the AIA
Program: A prototype for affordable, modular housing for refugees returning to Mosul, Iraq.
This proposal increases the capacity of housing on a limited site by restoring key components of Mosul’s vernacular architecture in an urgent yet organic manner. The scheme strives to recover what was destroyed by efficiently providing the multiple layers of privacy that define the heart of the traditional home.
The resulting modular system has a scale-less, organic quality that generates something soft out of something hard, a re-growth out of what was ruined.
The linear organization stems off surviving roads, like new branches on a tree. This simplifies both immediate and future distribution systems for water, waste and electricity as units are added over time.
The method for unit aggregation is a massing that is 50% void, driven by local climatic conditions. Units are stacked like a checkerboard screen to create voids which benefit from both cross-ventilation and self-shading with minimal surface exposure to the sun. Each void provides an open air courtyard and private rooftop for every unit.
The unit design is guided by local culture and building tradition. The arched parapets and vaulted surfaces hark back to vernacular craft. They simultaneously provide privacy between units while allowing circulation of natural light and air. At its core, each unit is a pre-fabricated, reinforced concrete box that is then partitioned and articulated in masonry block and plaster. The unit is entered via the rear off a common linear walkway that houses all service lines.
Project Team: I. Kanda, S. Chun
Construction: Prefabricated concrete modules + cement block + plaster
