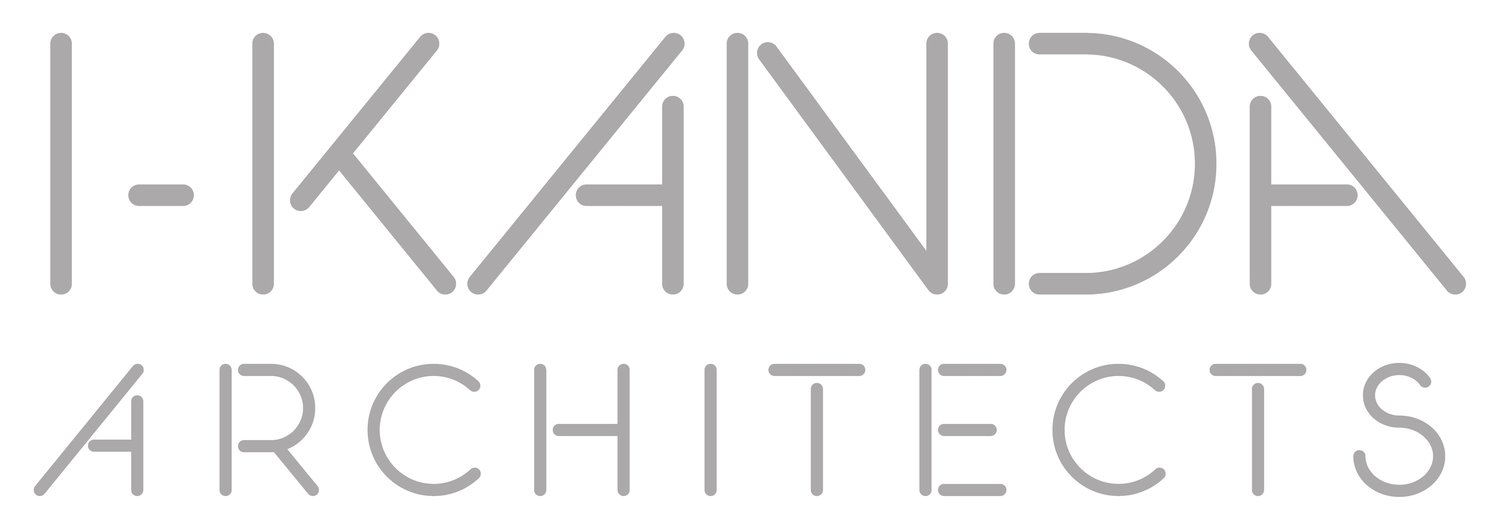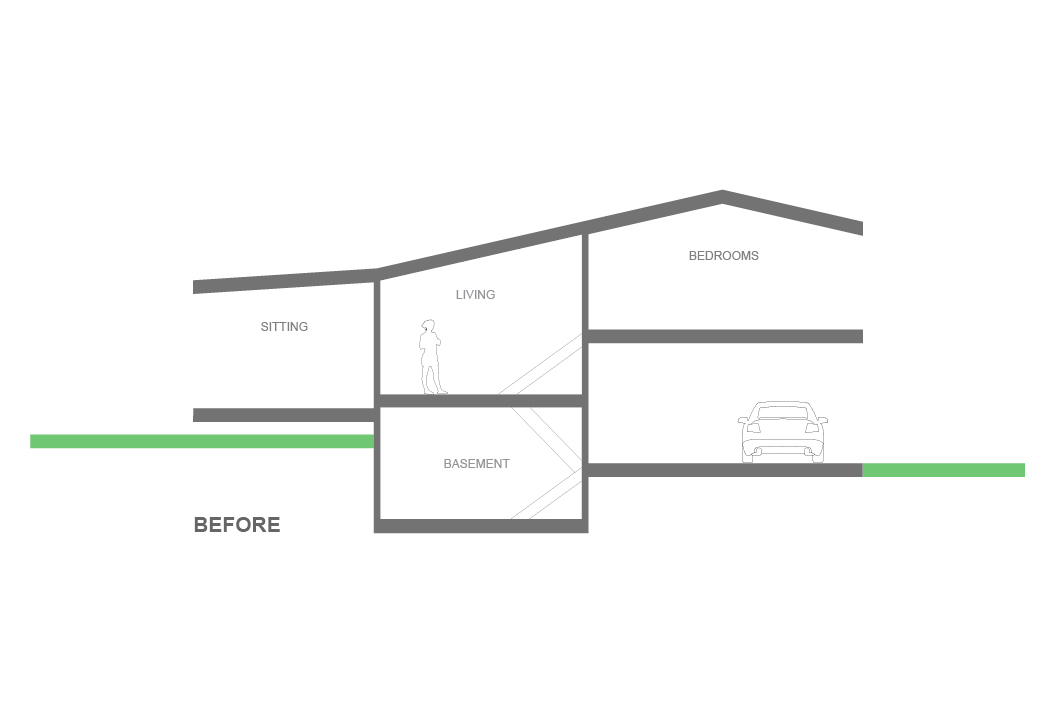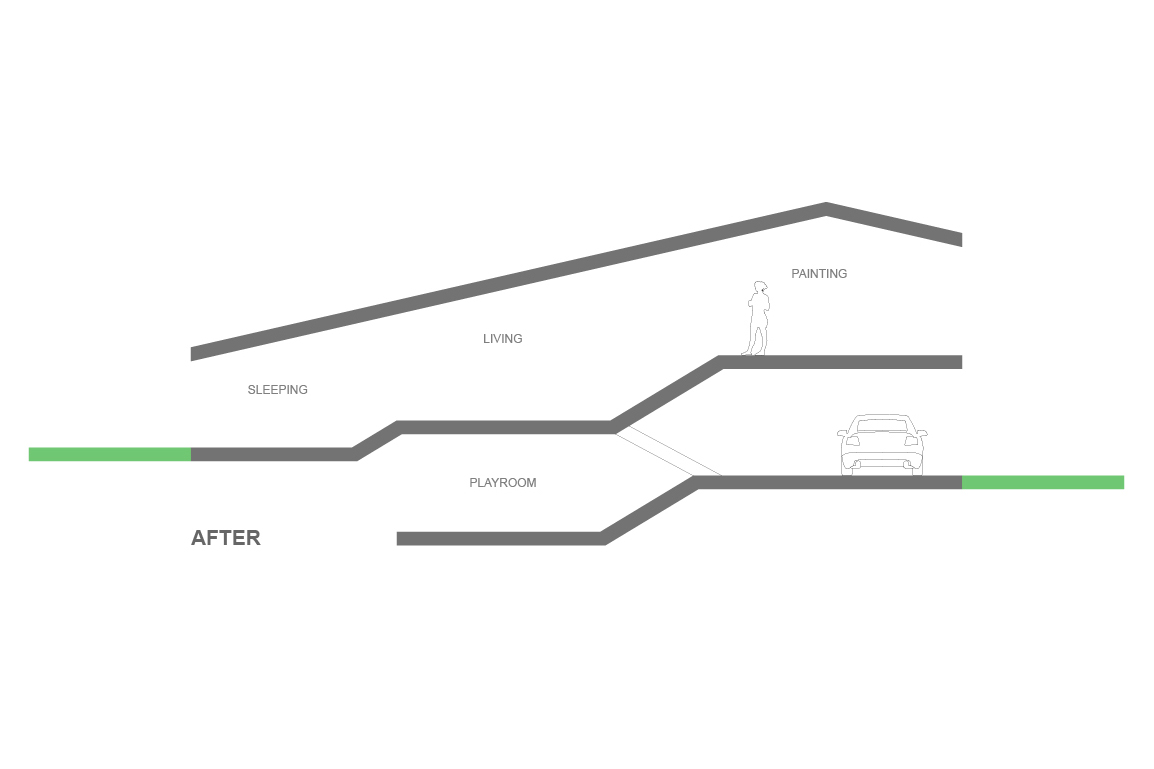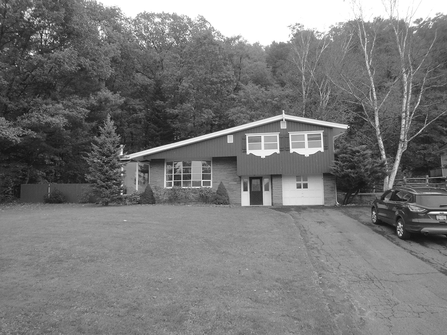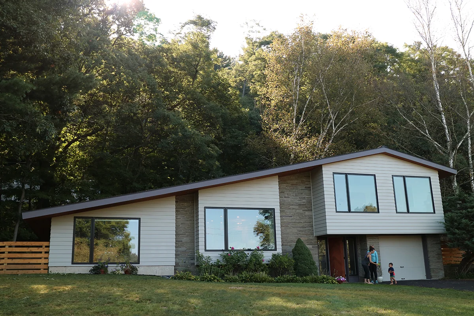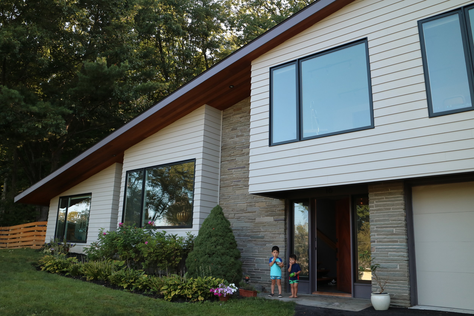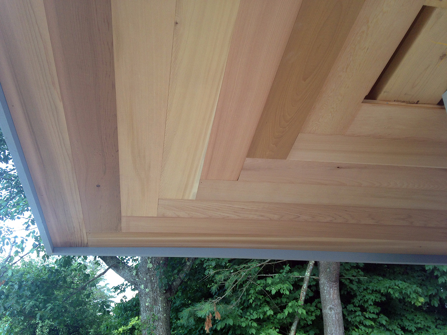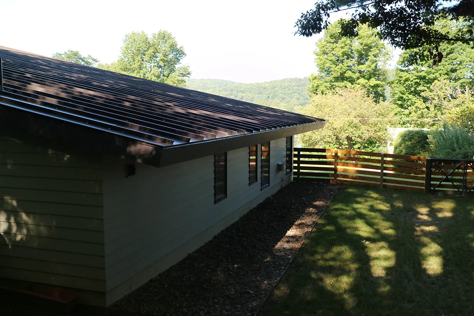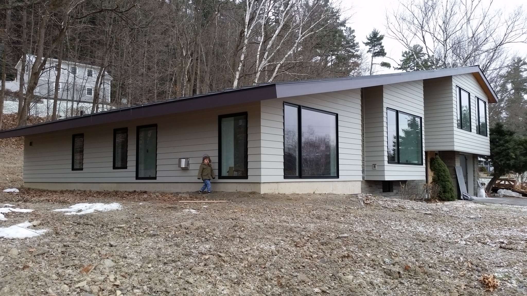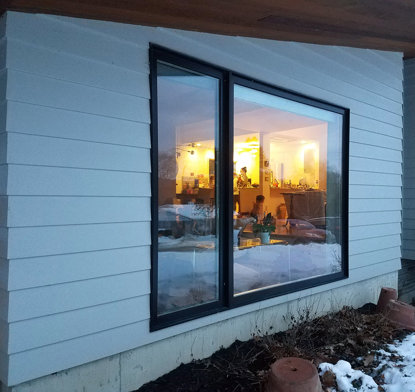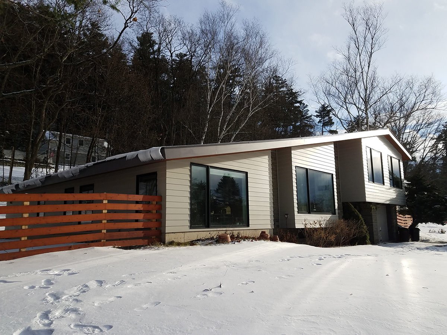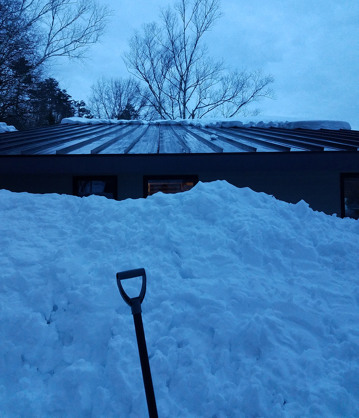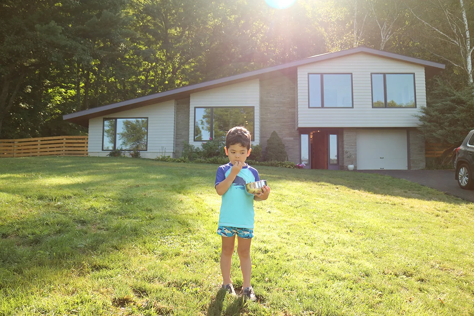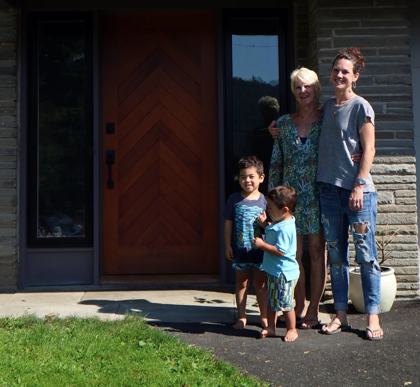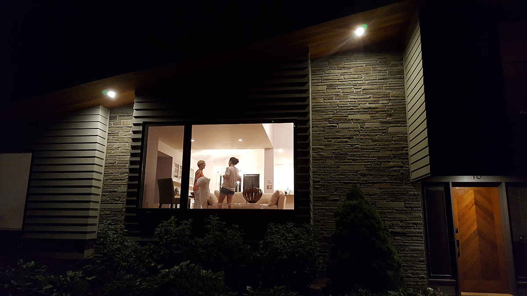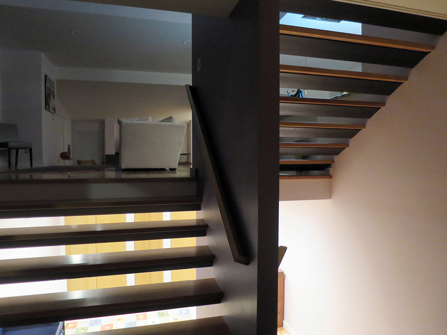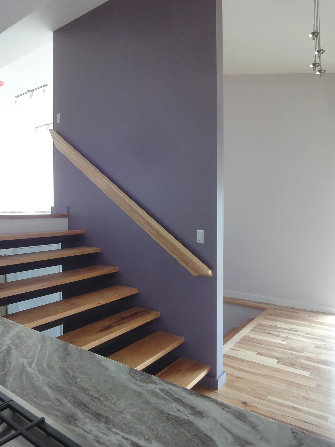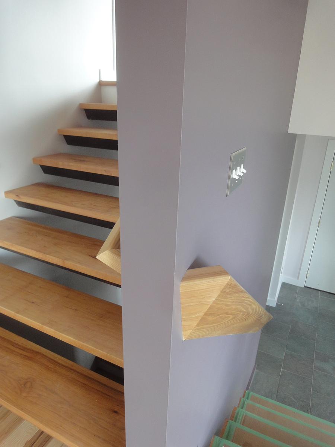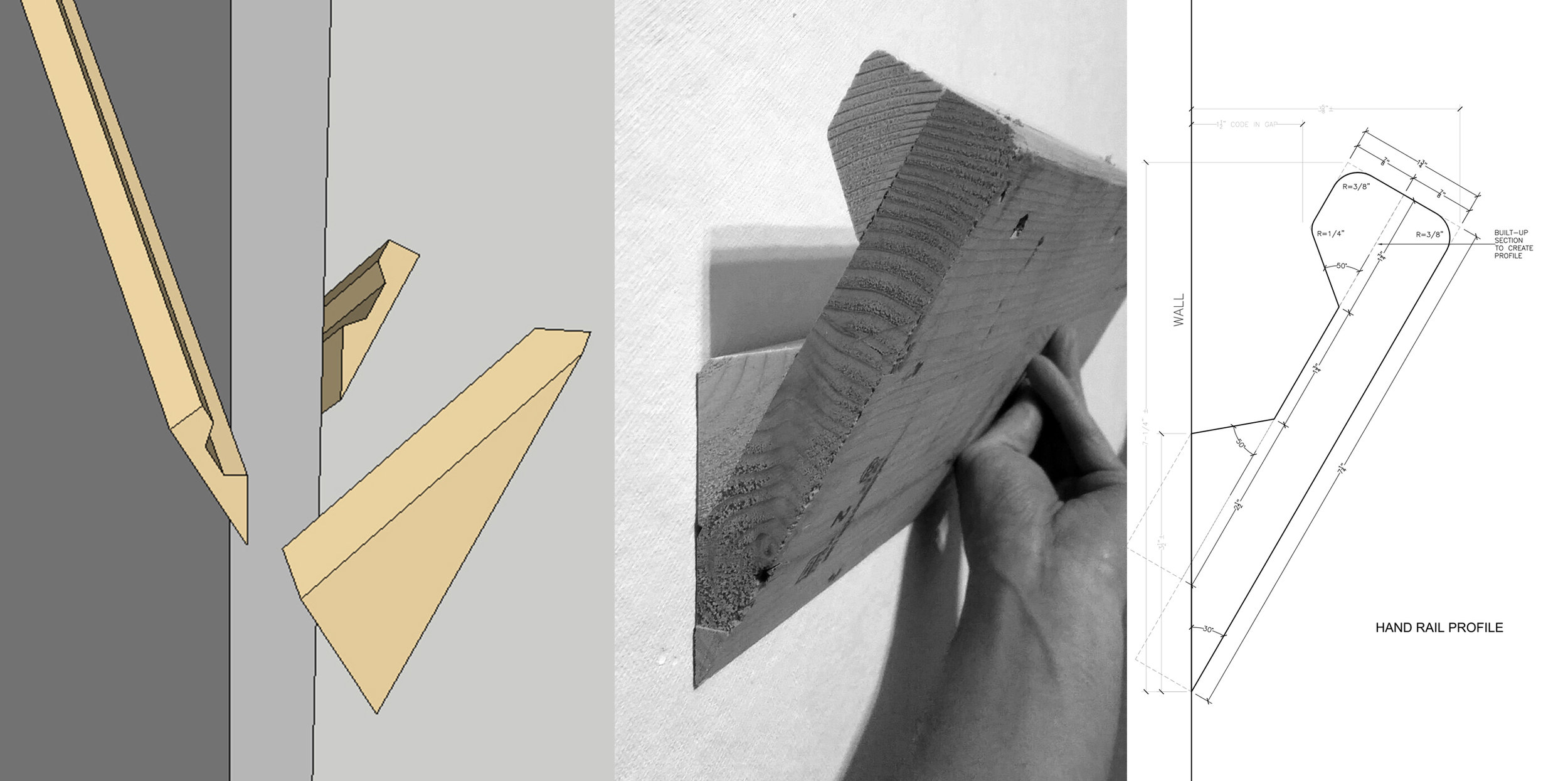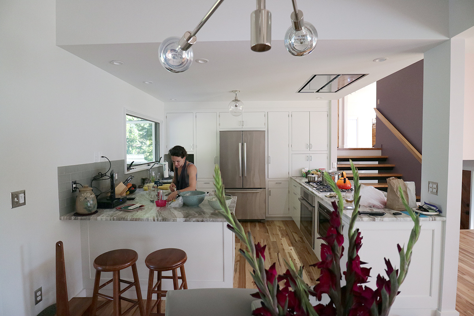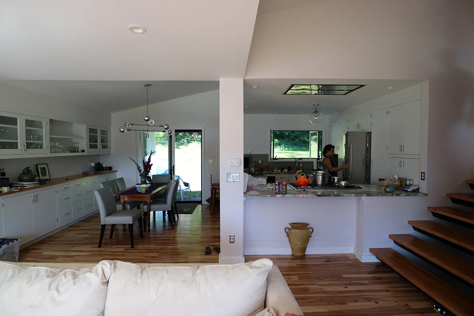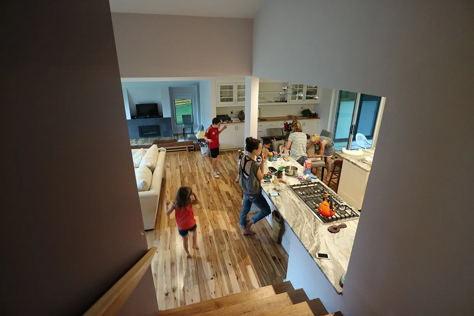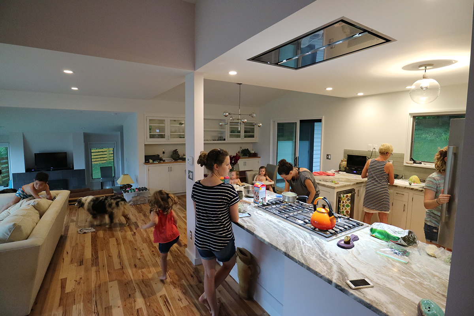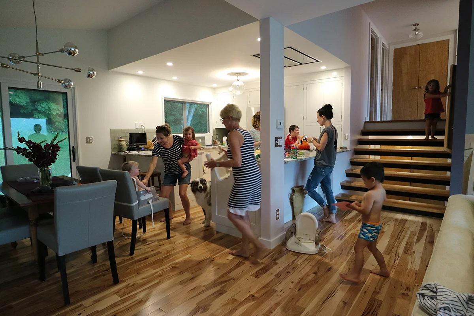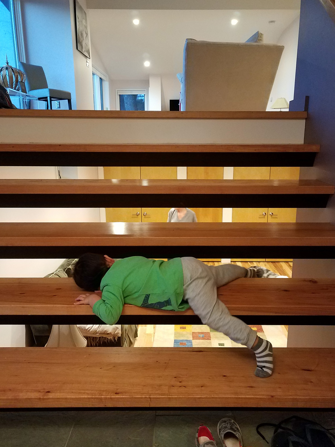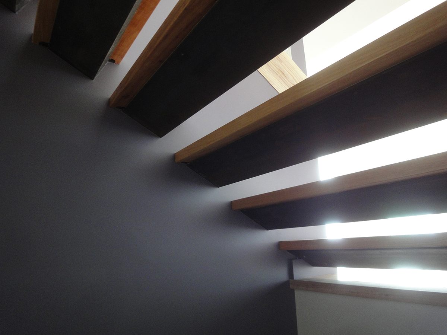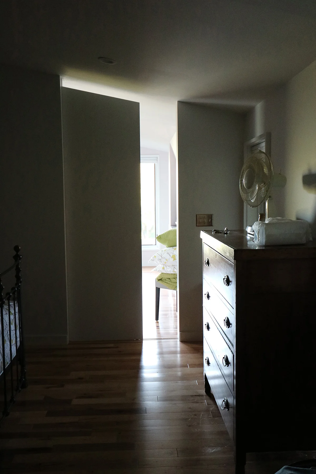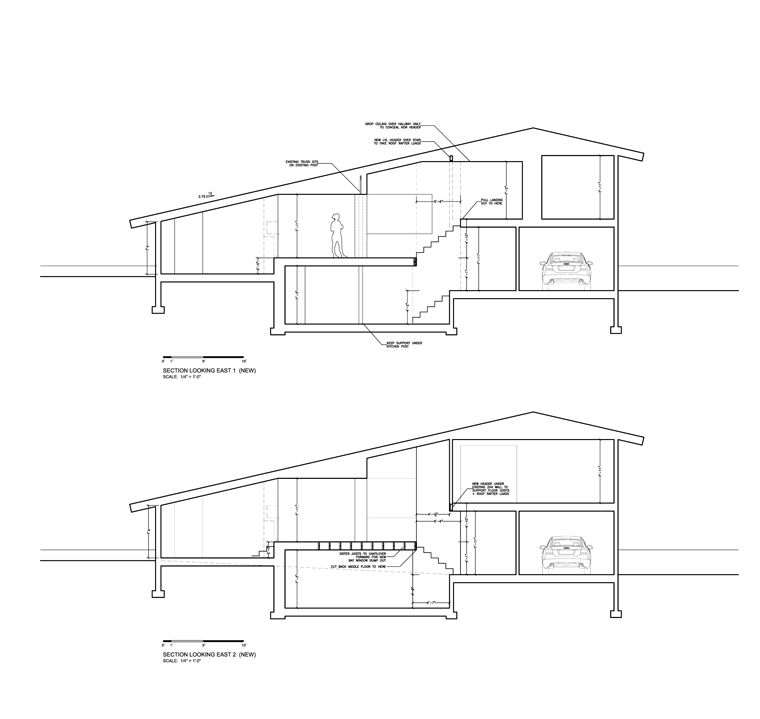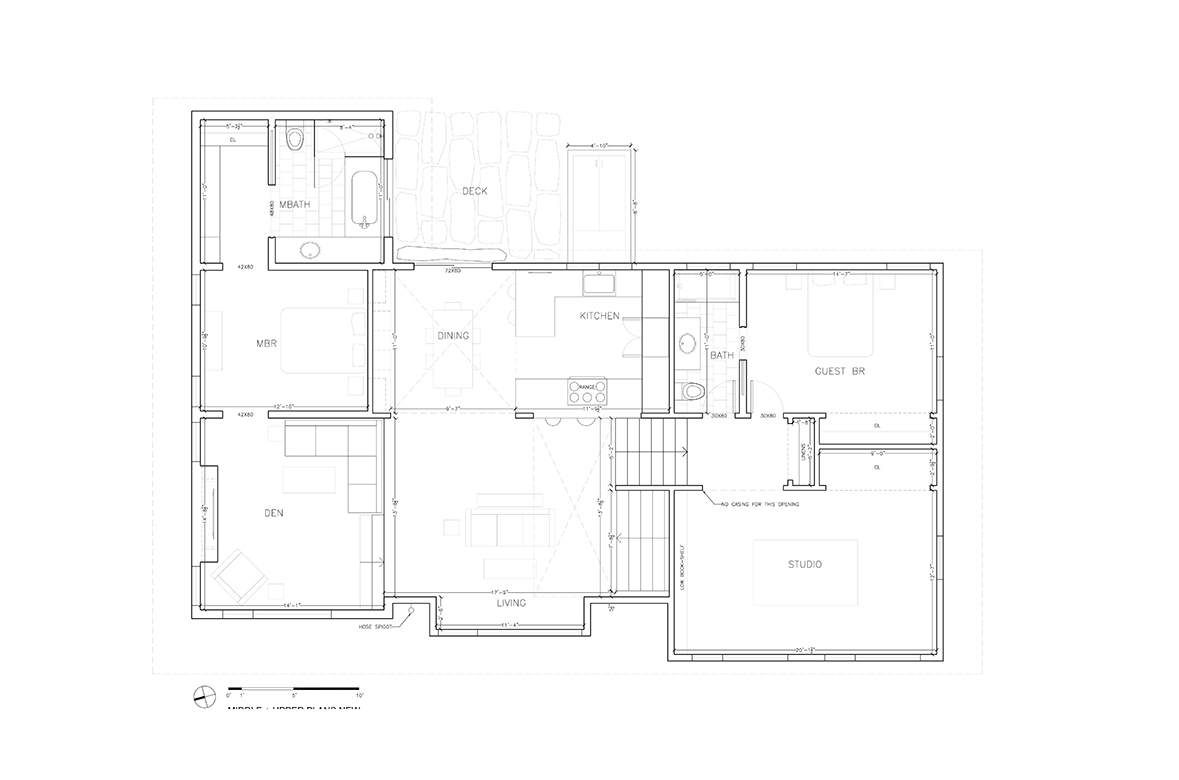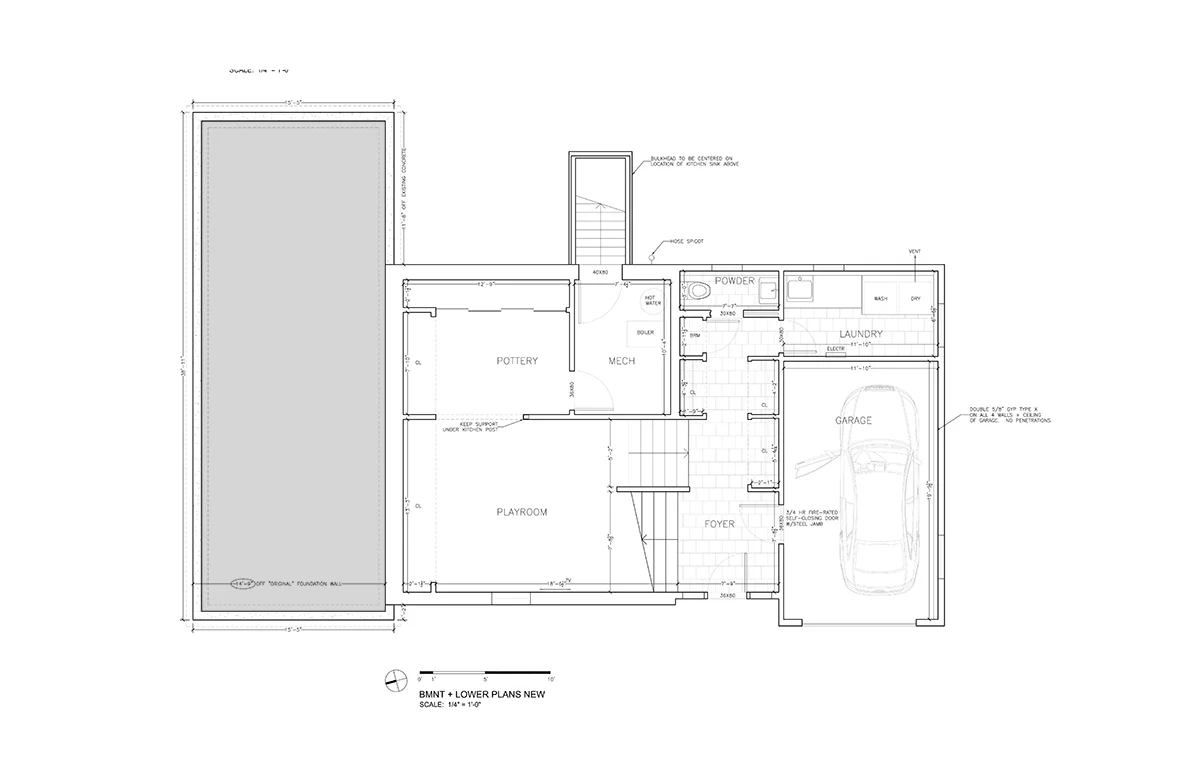SPLIT LEVEL HOUSE
This home overlooking the beautiful Otsego Lake was designed to streamline life for a single woman with many hobbies. The programmatic requirements included separate studios for pottery and pastels, guest suite, and gathering spaces suited for multiple generations including many children, grandchildren, and pets.
As a housing typology, the split level was originally conceived as an economical way of achieving multiple living zones within fewer stories with minimal excavation - often on smaller or sloped lots common in the early American suburbs of the ‘60s and ‘70s.
In this case, the design challenge was two-fold:
- How to unify all the levels to befit a single occupant
- How to enhance the benefits of the original typology to accommodate frequent pastel classes, family gatherings and house-guests.
The design solution interconnects the 4.5 levels within the 2-story structure via a new full-width staircase that becomes part of every space. The open-tread staircase visually interconnects the multiple levels and pulls natural light down to the lowest level. The treads also serve as bleacher-style seating.
Varying ceiling heights modulate the main space while still allowing activities to flow and be overseen from one zone to another.
On the exterior facade, the multiple levels are exhibited as suspended cubes. The oversized picture windows are protected by an oversized roof overhang that extends almost down to grade.
Program: Residence
Location: Cooperstown, NY
Area: 2,700 SF
Project Team: M. Kanda, I. Kanda, S. Hien
GC: Cooperstown Construction
Millwork: Geoffrey Foster & Burt Holmes
Structural: McManus Engineering Group
