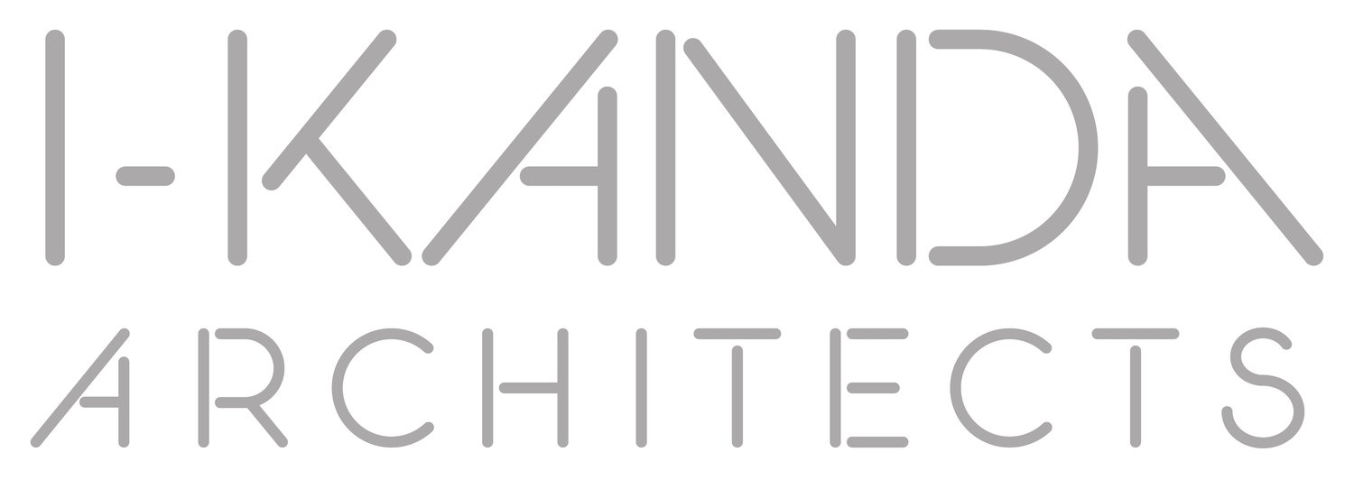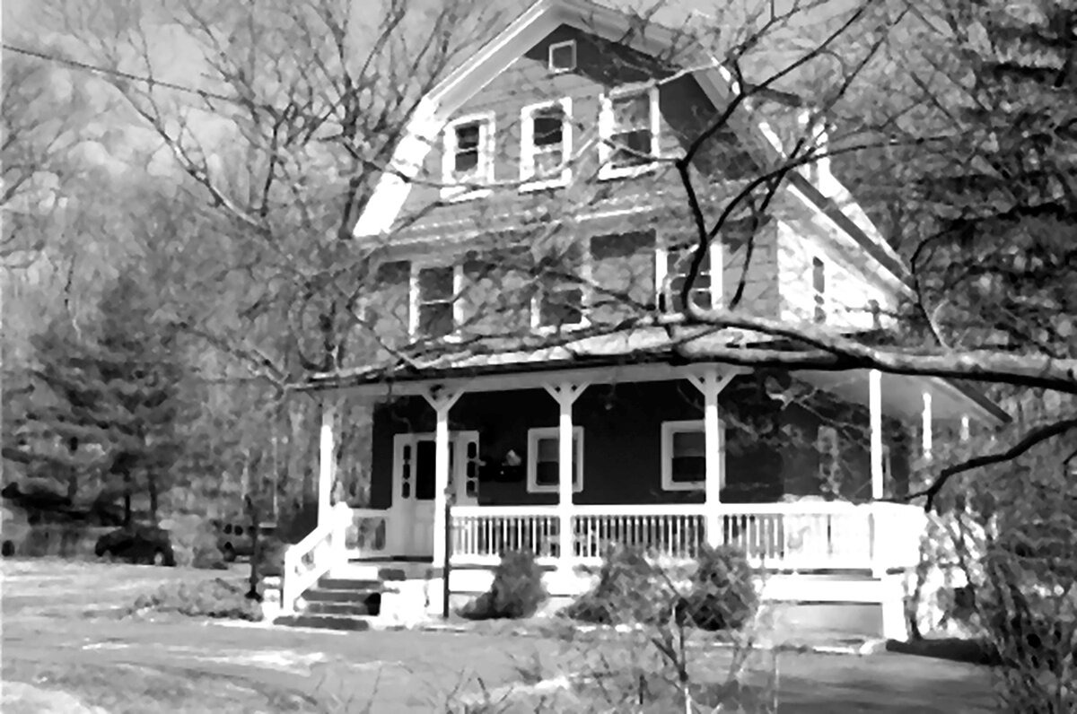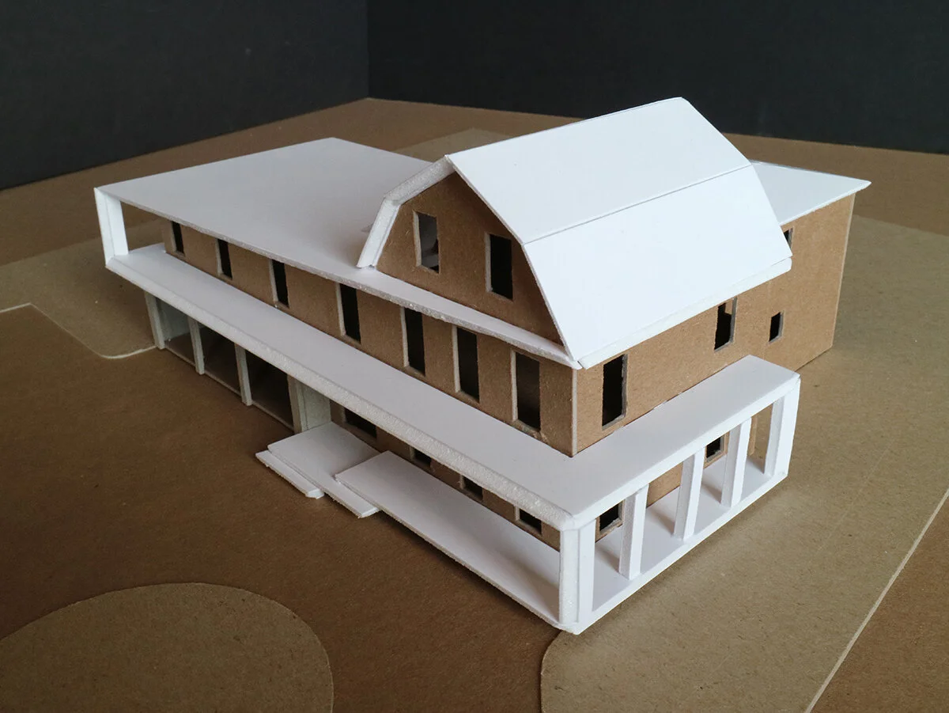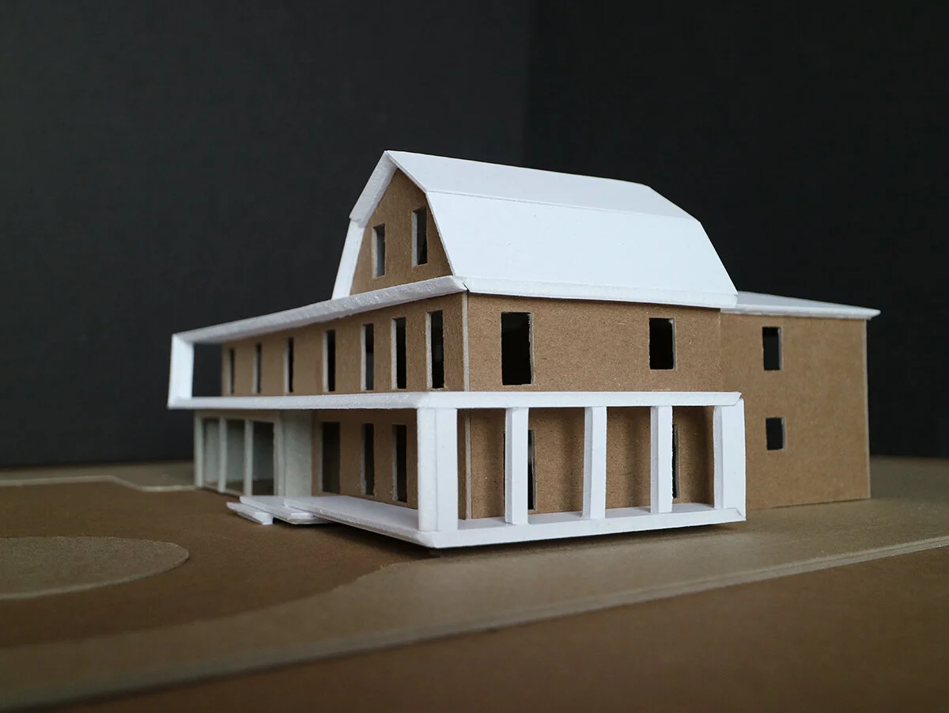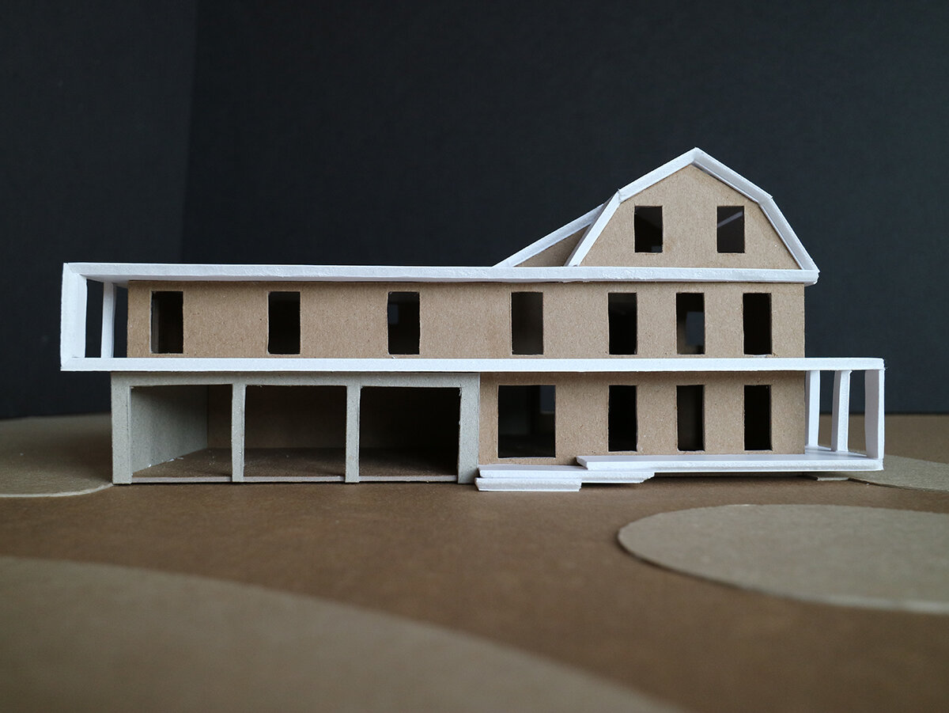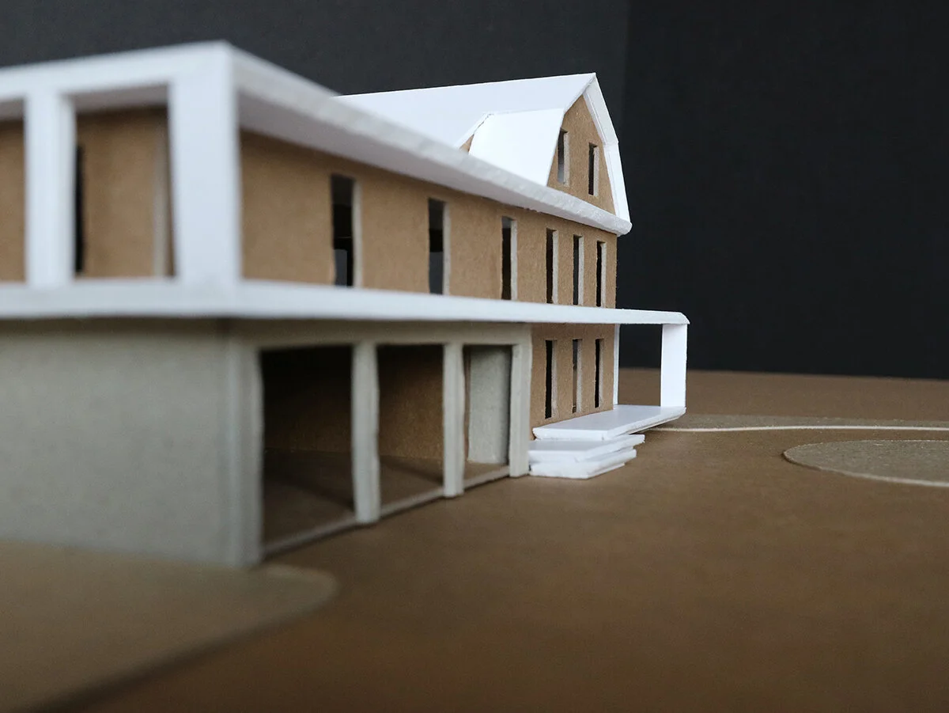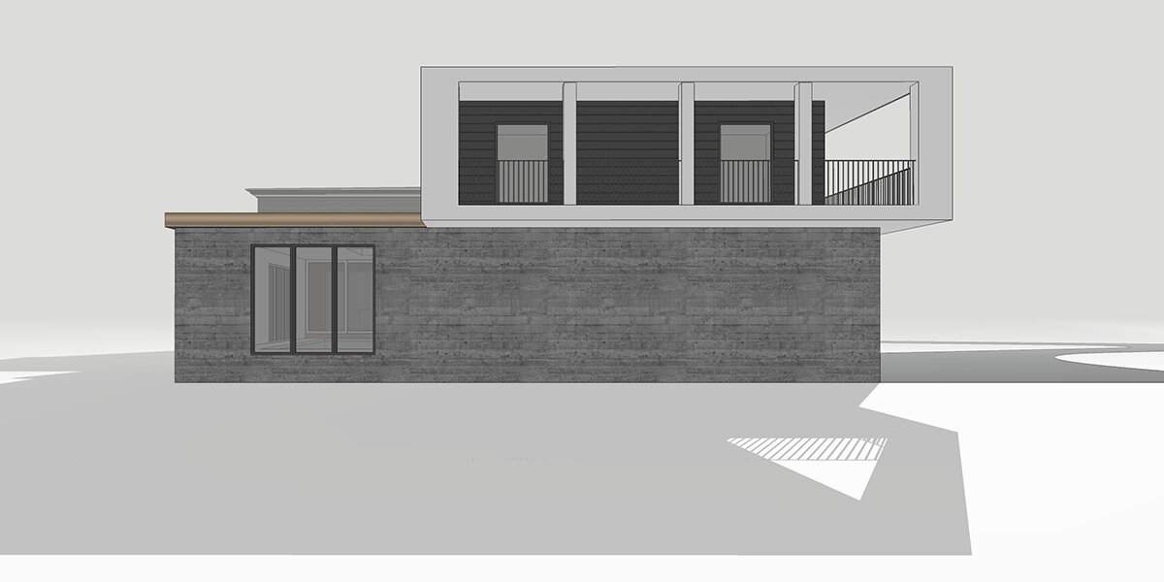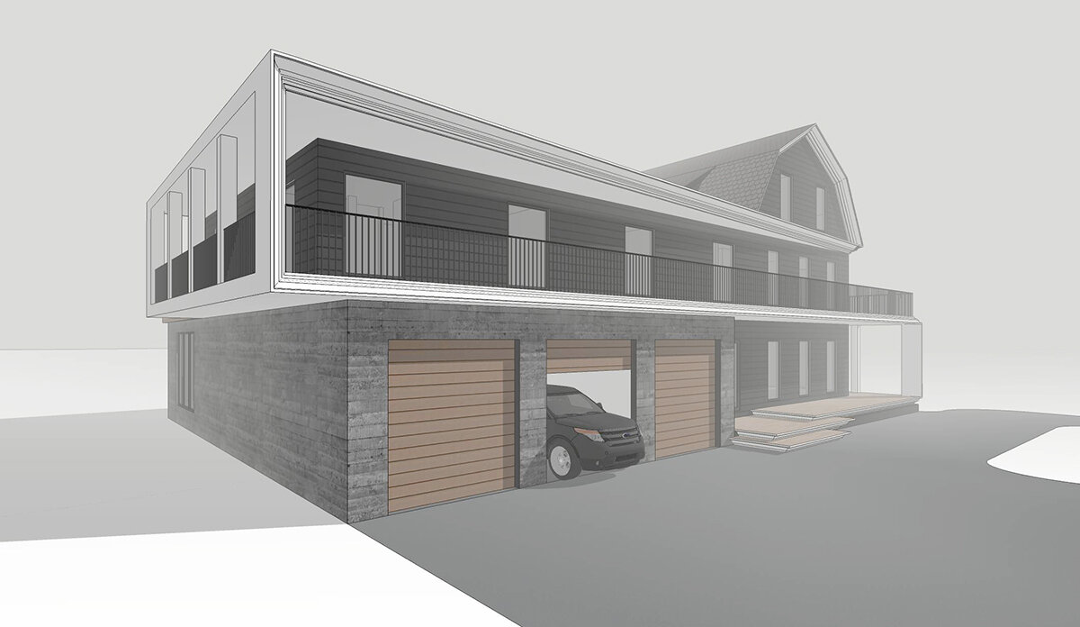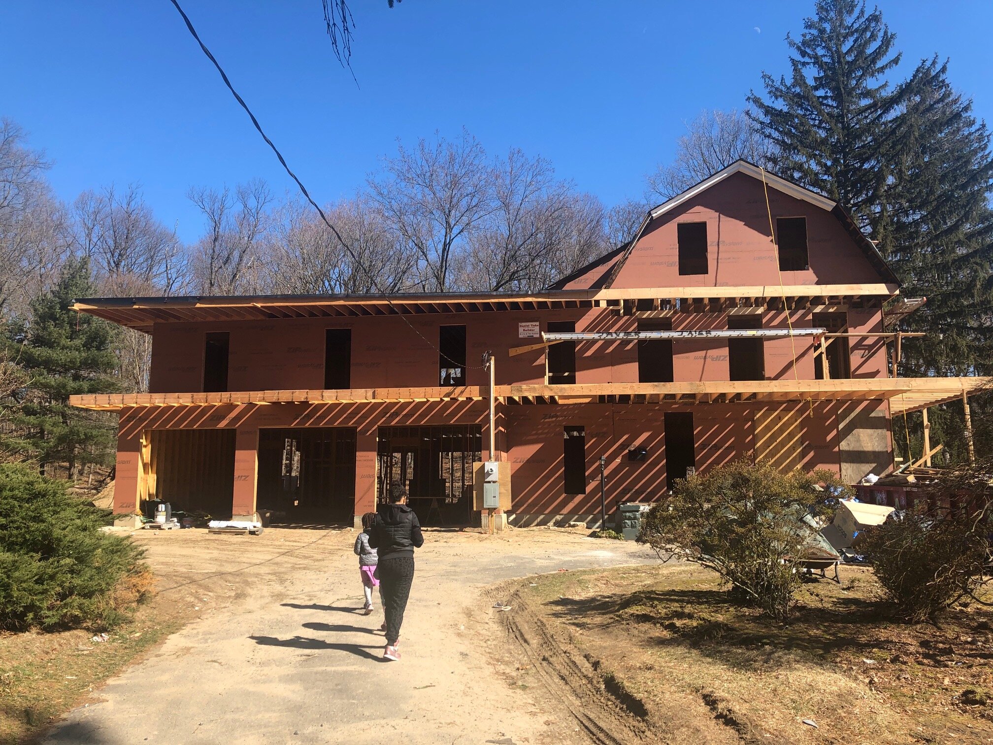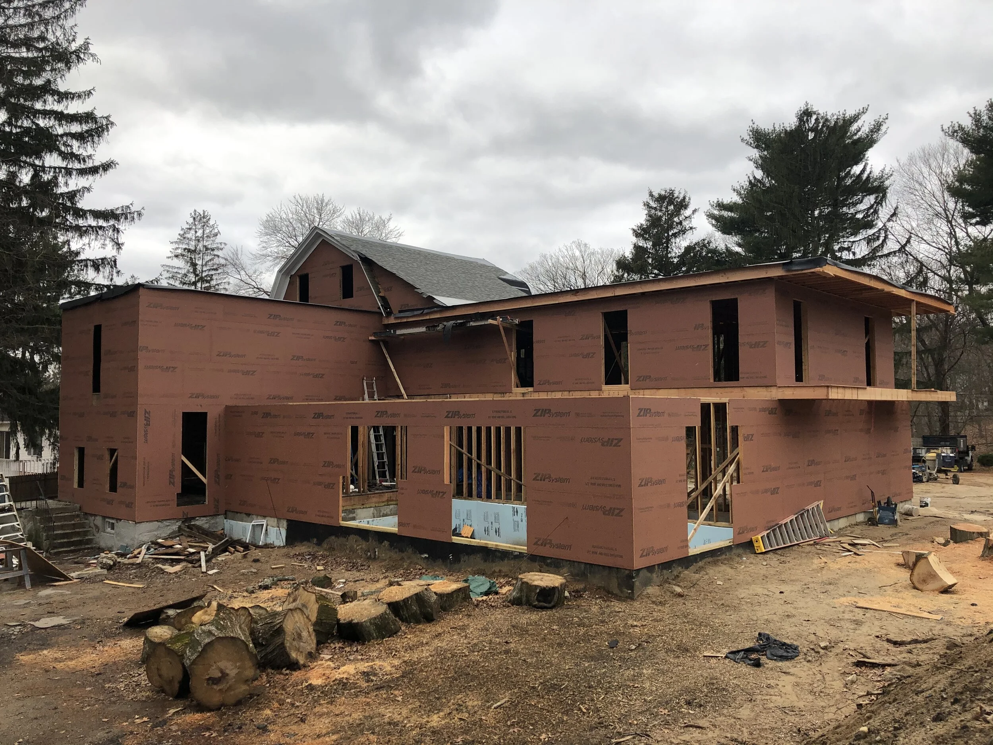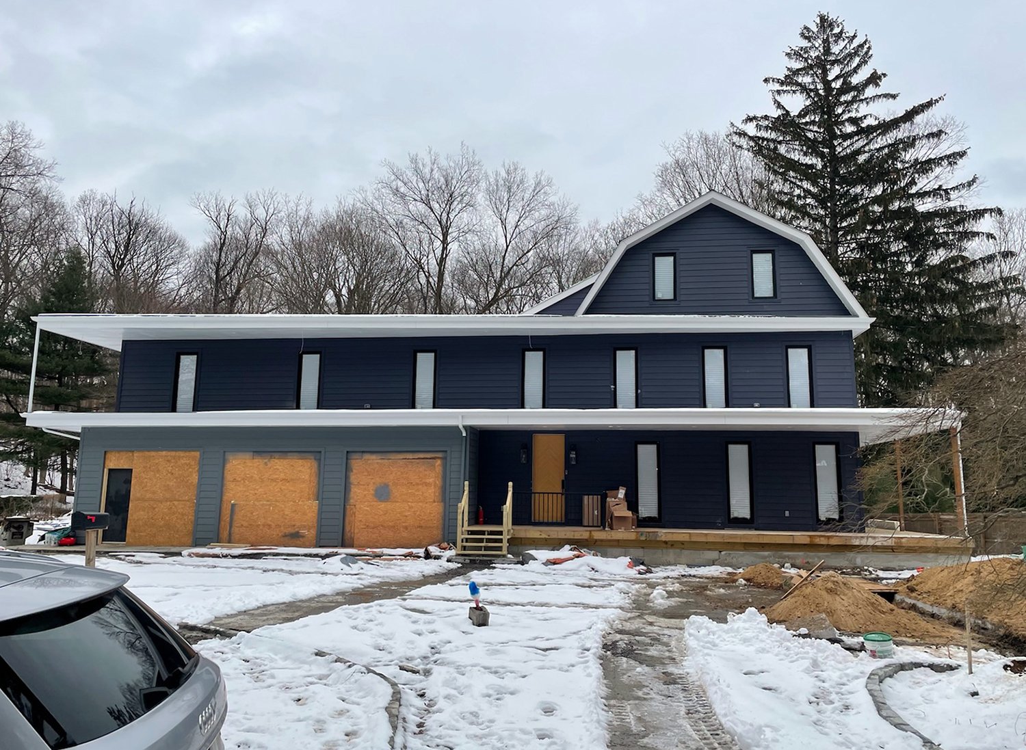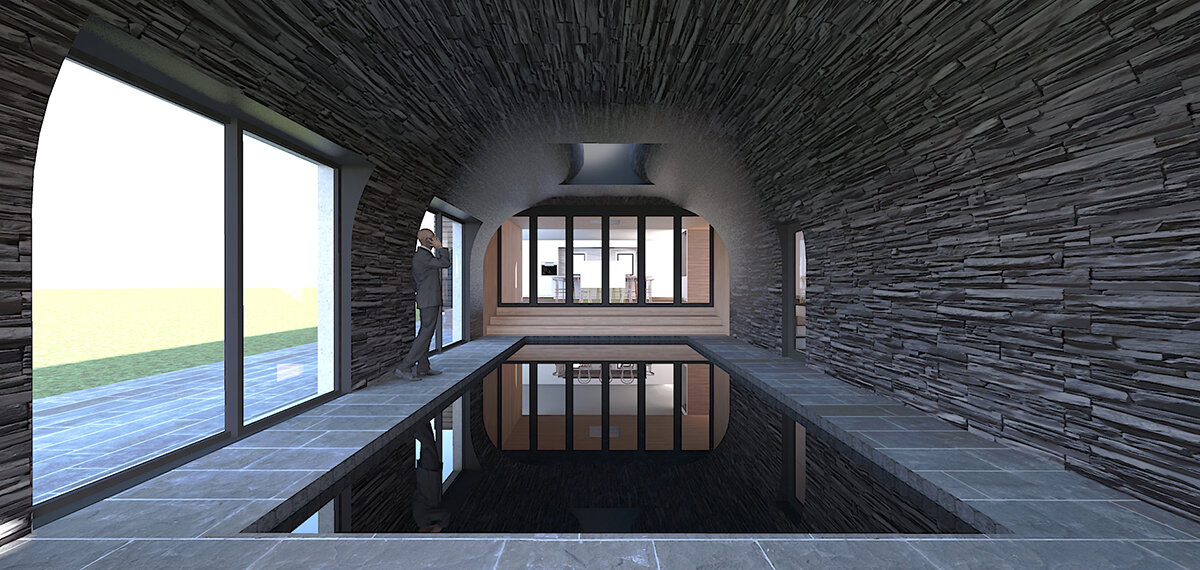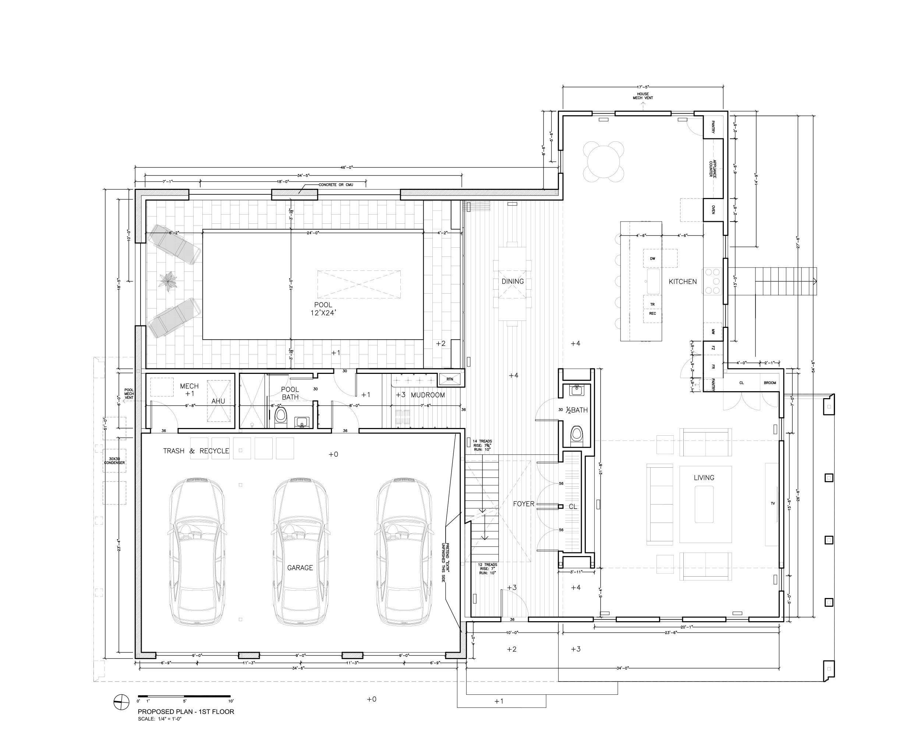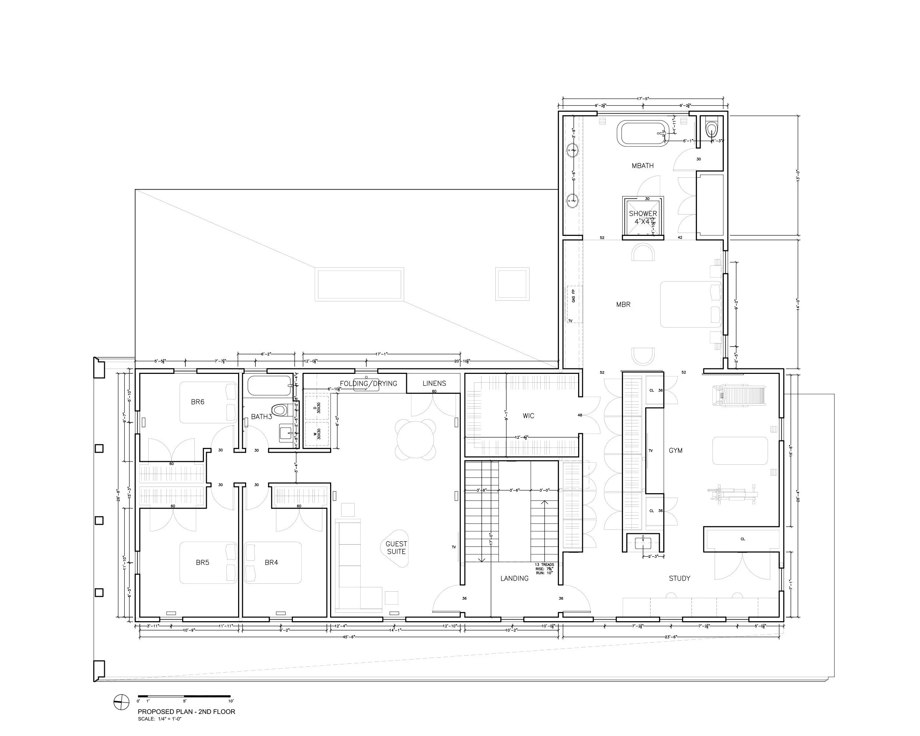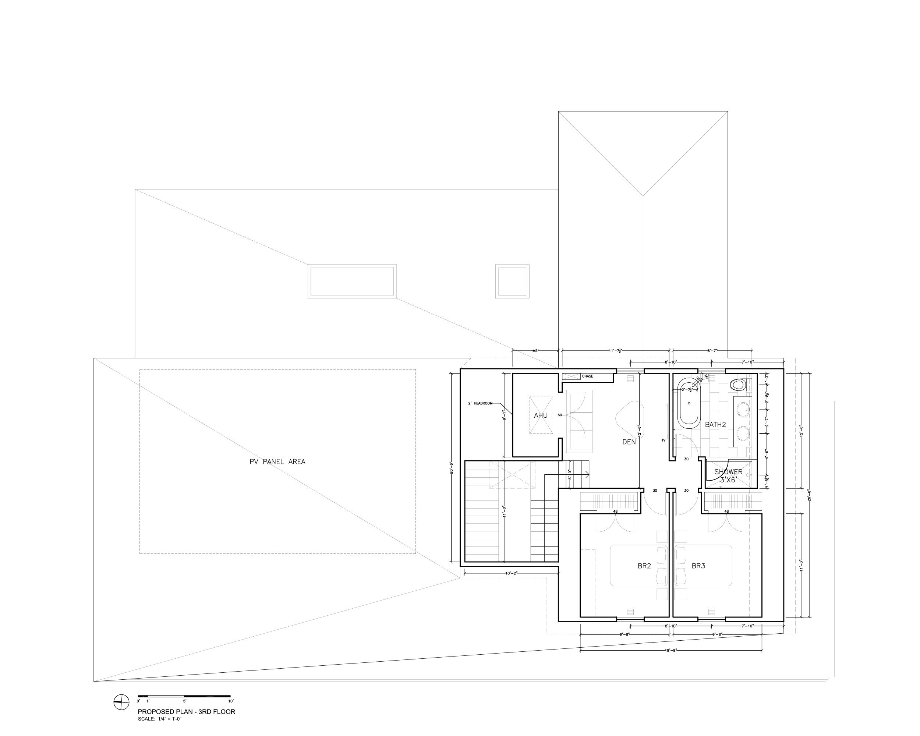WRAPPER HOUSE
The program for this large addition called for an attached 3-car garage with a 3BR guest house above and an indoor pool behind. The challenge was how to nearly triple the footprint of the original house while leaving a trace of its original character.
The two most prominent architectural features of the original house date from its construction in 1907.
The gambrel roofline and facade were articulated into separate sections by heavy molding.
The wrap-around porch provided a continuous peimeter threshold between indoor and outdoor.
The new design takes these two elements and extends them across the augmented massing - not to imitate or reproduce past forms, but to create novel features that are stylistically rooted in both old and new.
Program: Residence
Area: 4,900 SF
Structural: Structural Integrity
Project Team: I. Kanda, S. Chun
