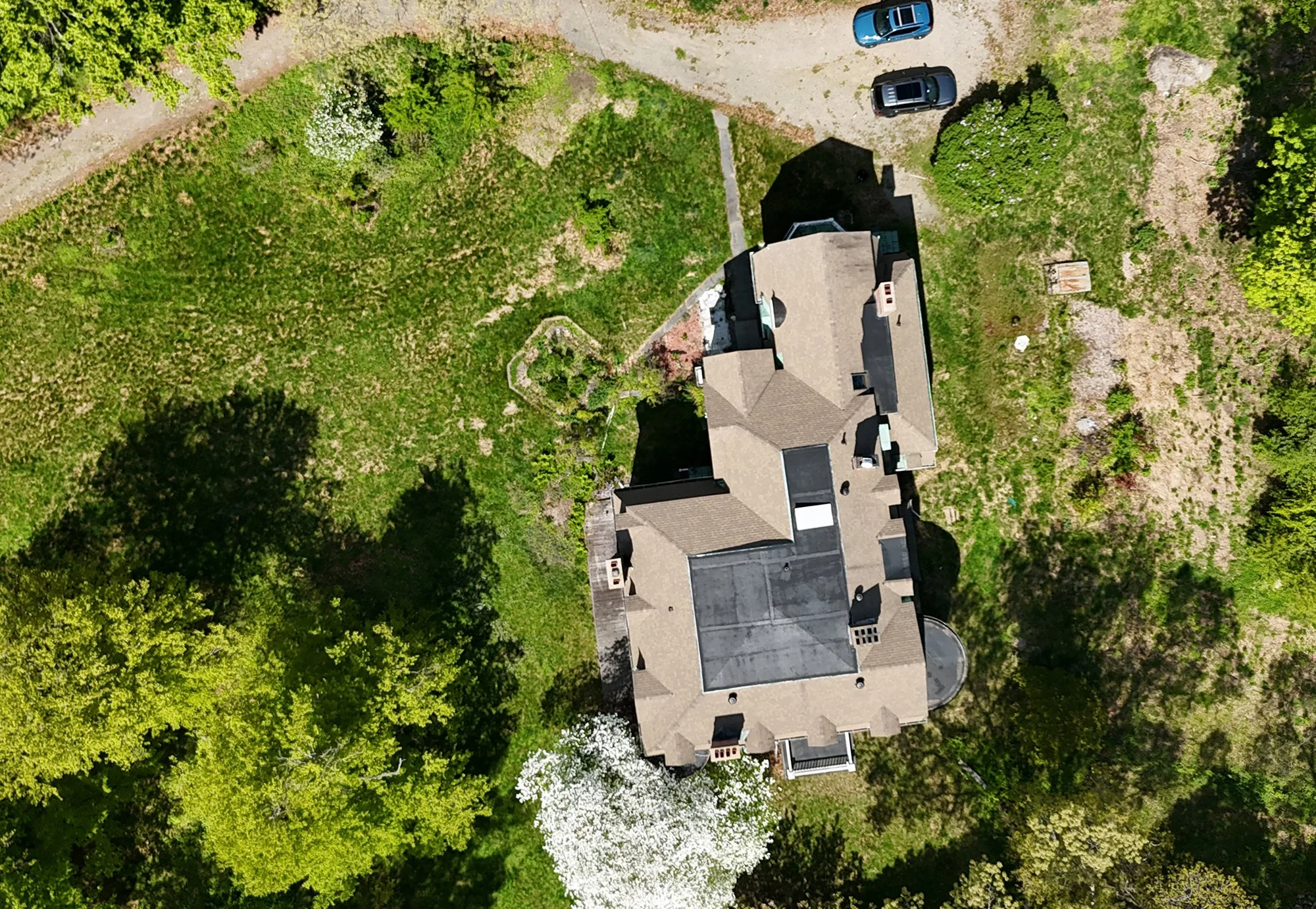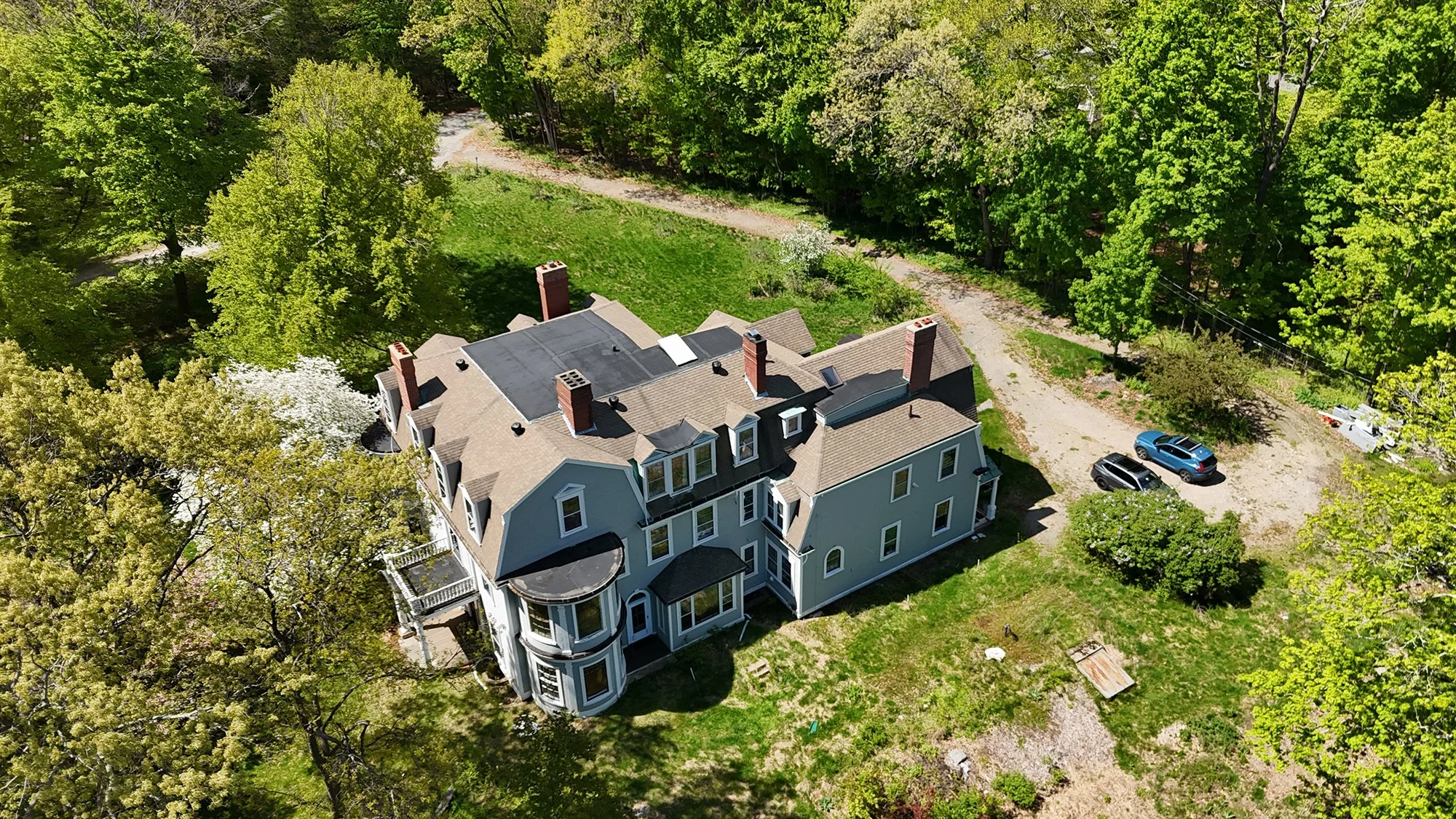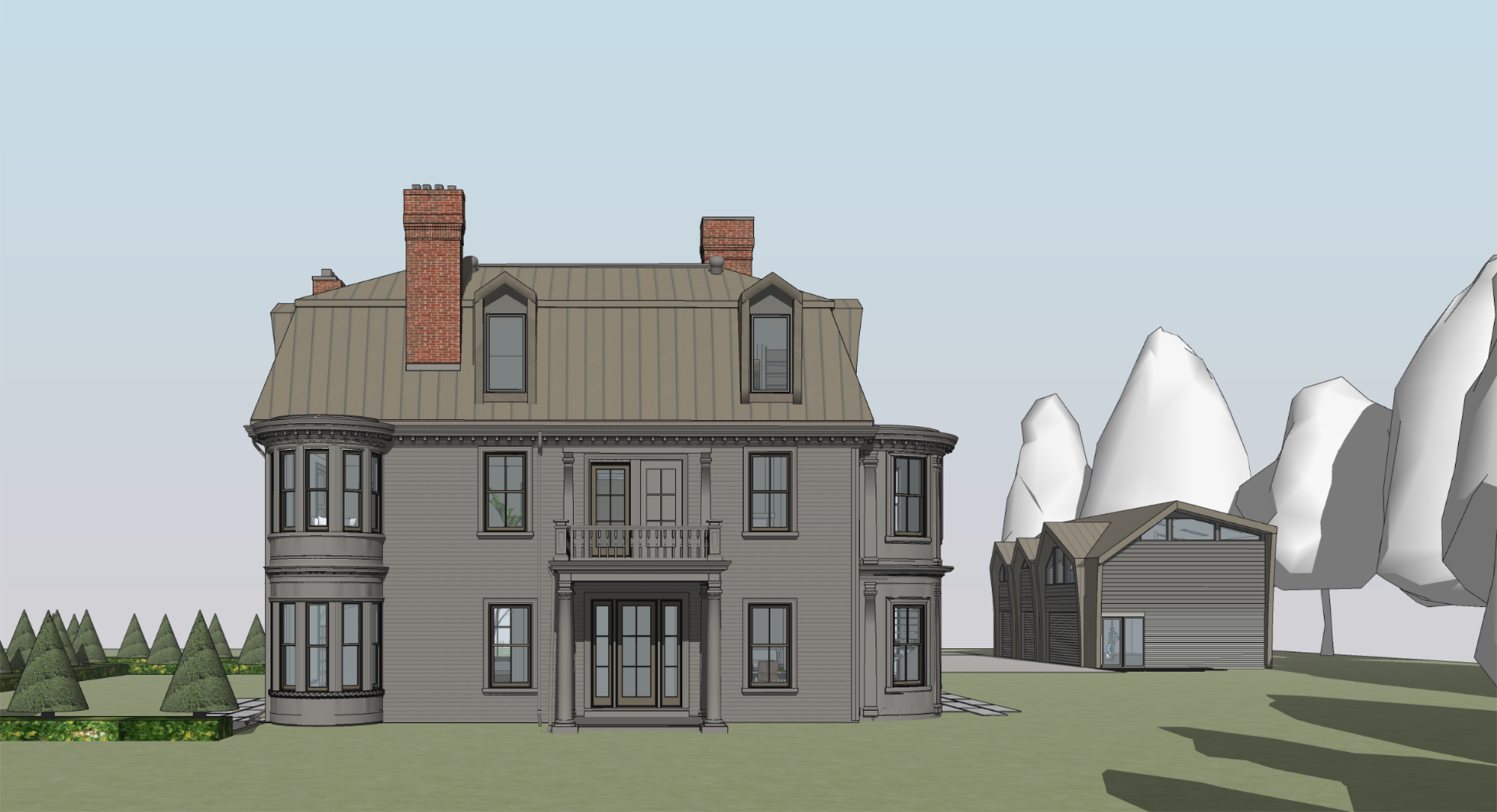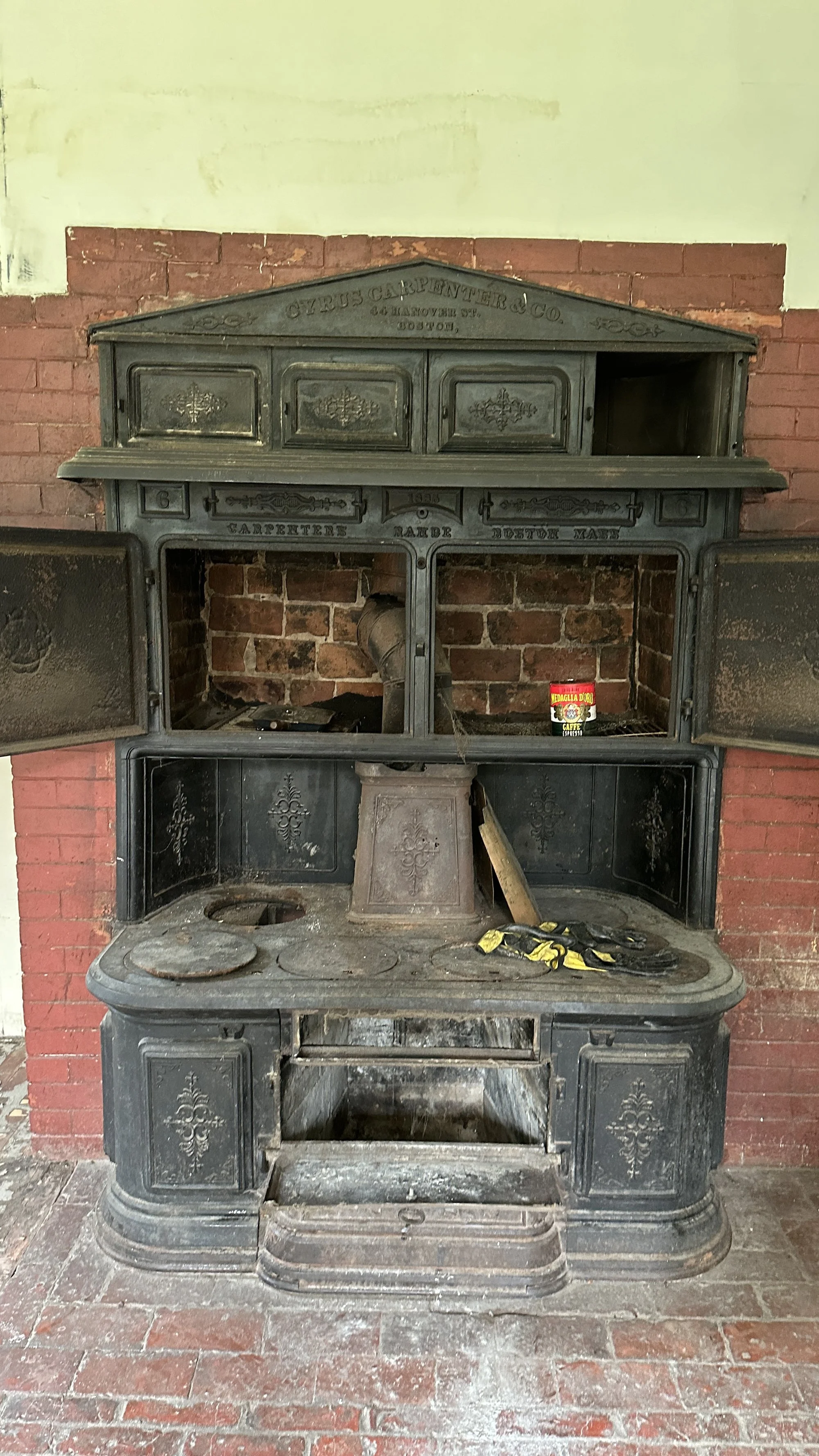HISTORIC HOUSE
Built in 1873 as a country residence for a prominent Boston family, the 3-storey, 8,500sf mansard home contains grandly proportioned spaces and many beautiful and curious details from the past, including a now overgrown turnaround for horse & carriage drop-off at the original front entry porch on the east.
The original servant’s quarters occupies the entire rear side of the house, showing evidence of multiple transformations over the years, presumably to accommodate changing needs for servants and staff. On the exterior, the roofline becomes increasingly confusing toward this end, with unresolved valleys and pitches presenting water management and maintenance issues. On the interior, as one crosses between the main house and servants’ wing, there’s an immediate loss of clarity to the circulation and level of finishes.
Our proposal surgically removes the entire west wing, and replaces it with an addition that unifies the house to better accommodate modern lifestyle. The addition completes the 3-storey massing of the main house and adds a new modern porte-cochere that combines the formal drama of a grand foyer with the functionality of a covered entry with direct mudroom/kitchen access.
Original details are repaired and rebuilt using modern materials.
The exterior envelope is rebuilt to be well insulated and air-tight, stylistically restored in some areas with periodic modern interventions.
There is a new detached 4-car garage with guest house and recording studio above.
Program: Residence
Location: Milton, MA
Area: 11,500 SF
Project Team: I. Kanda, K.Yang, A.LeBlanc
GC: Denali Construction Corp
Structural: Denoya


















