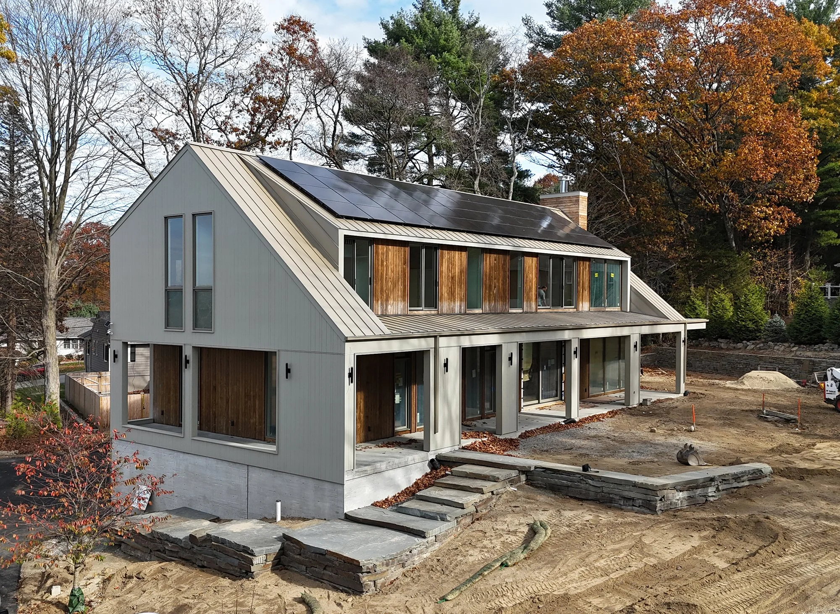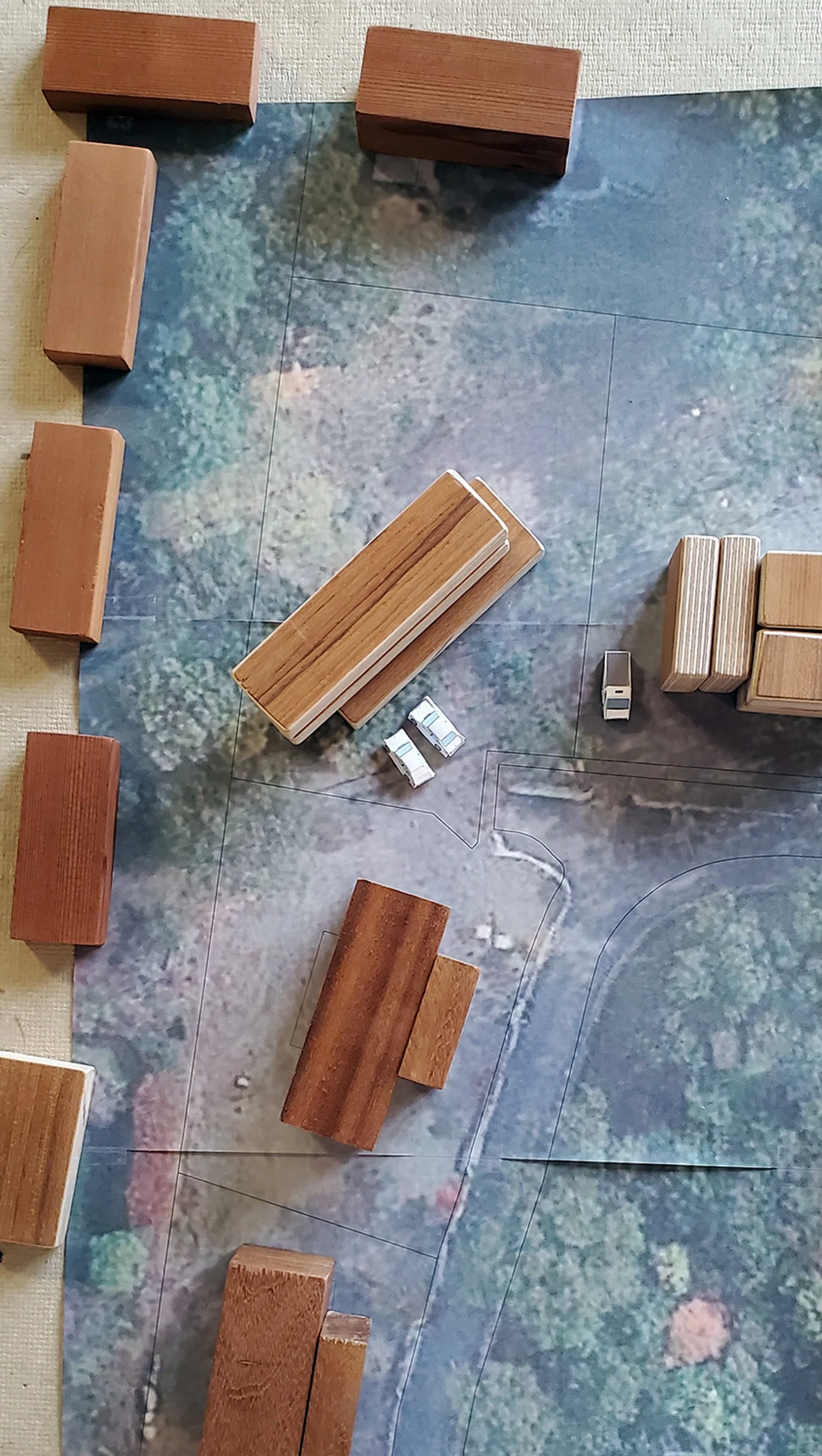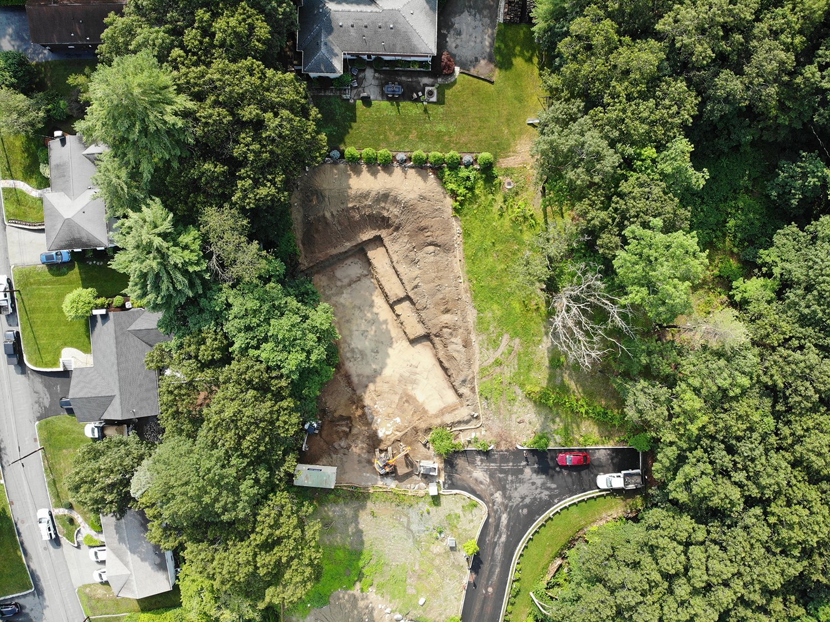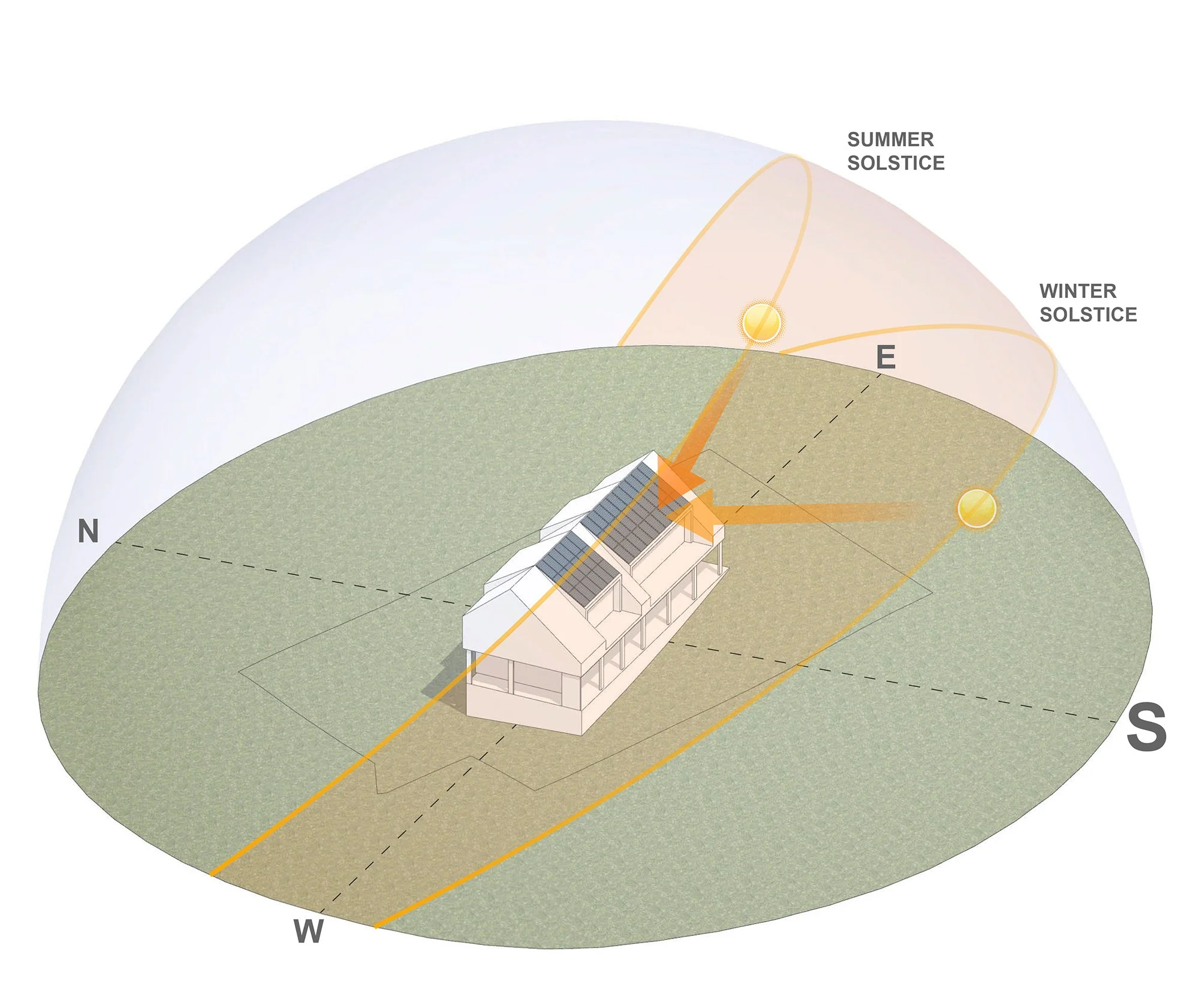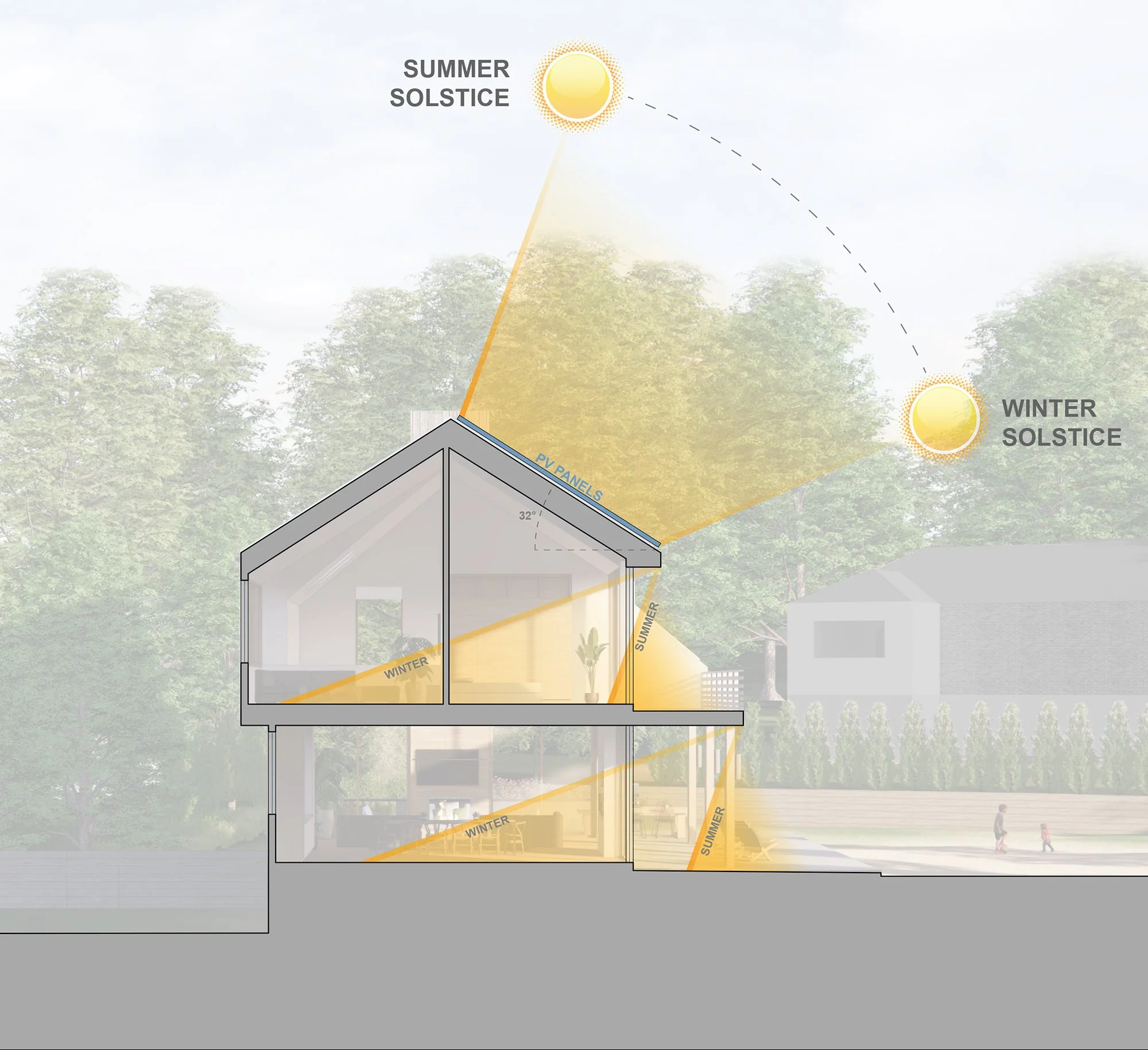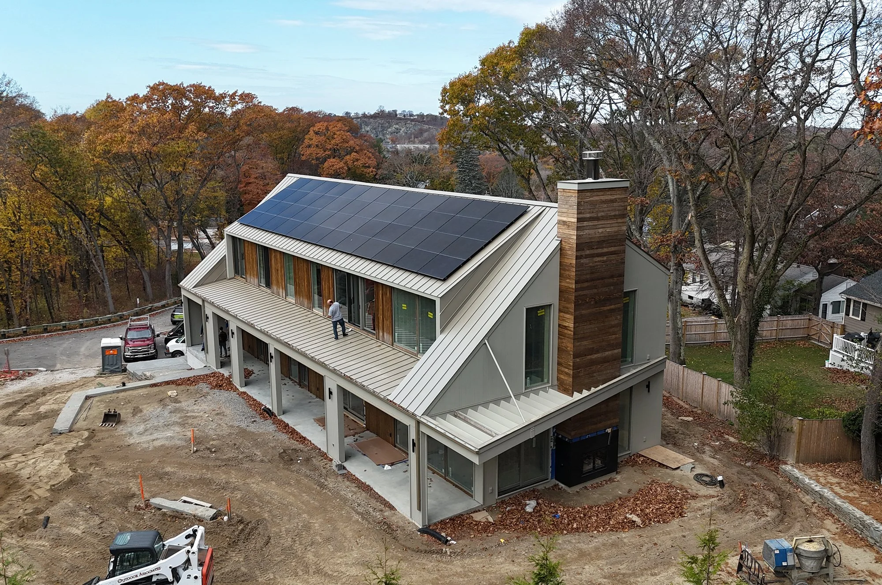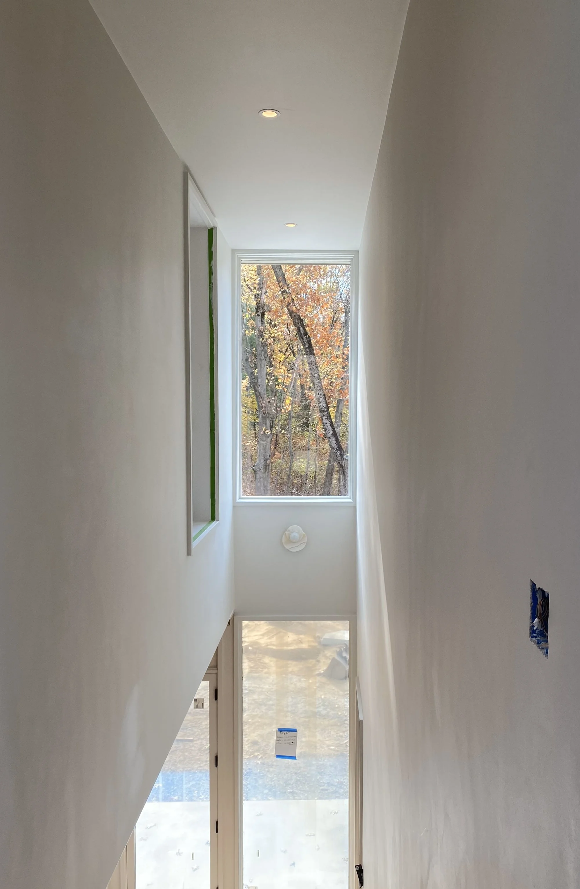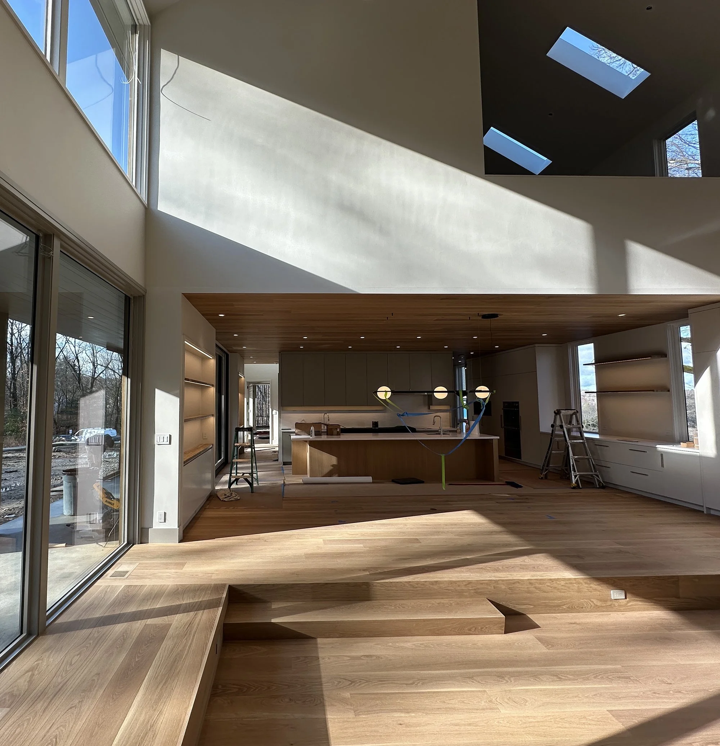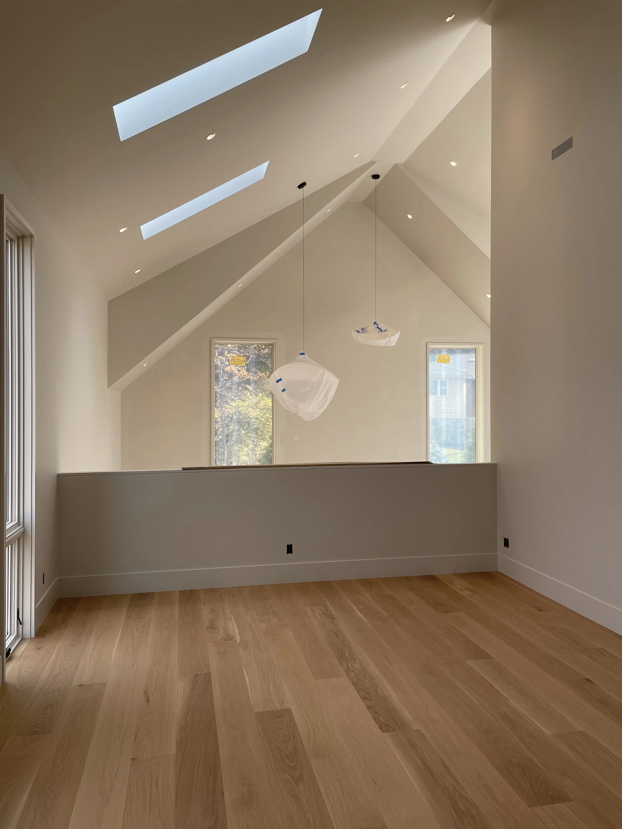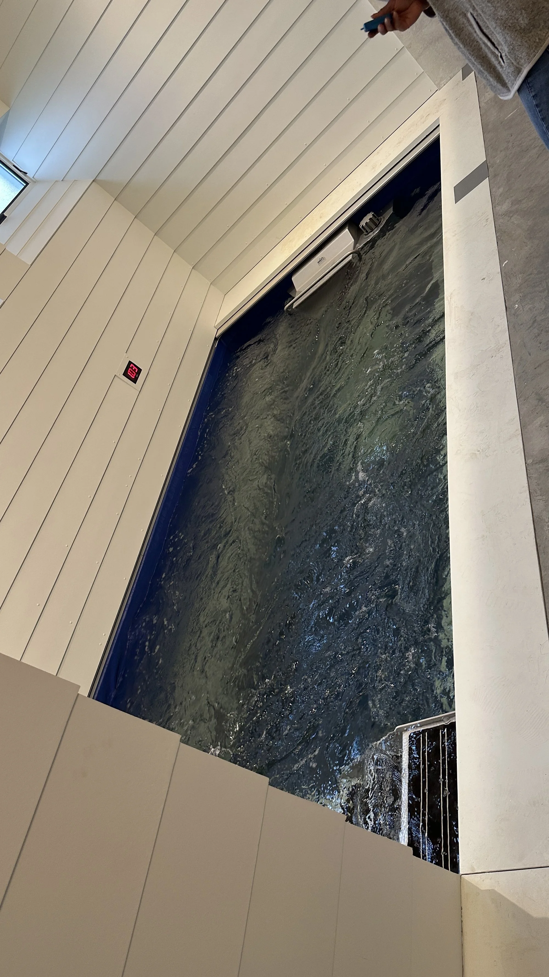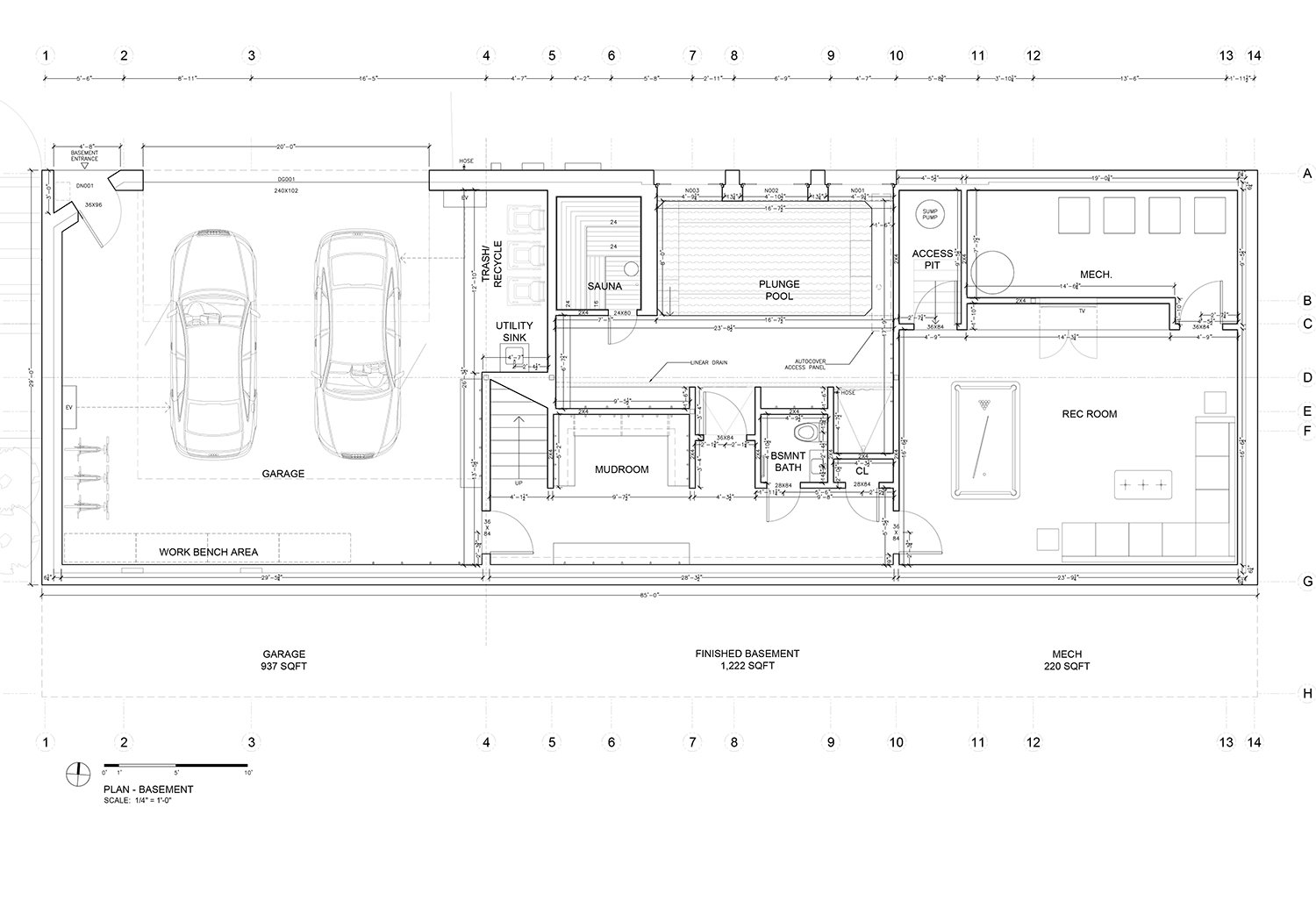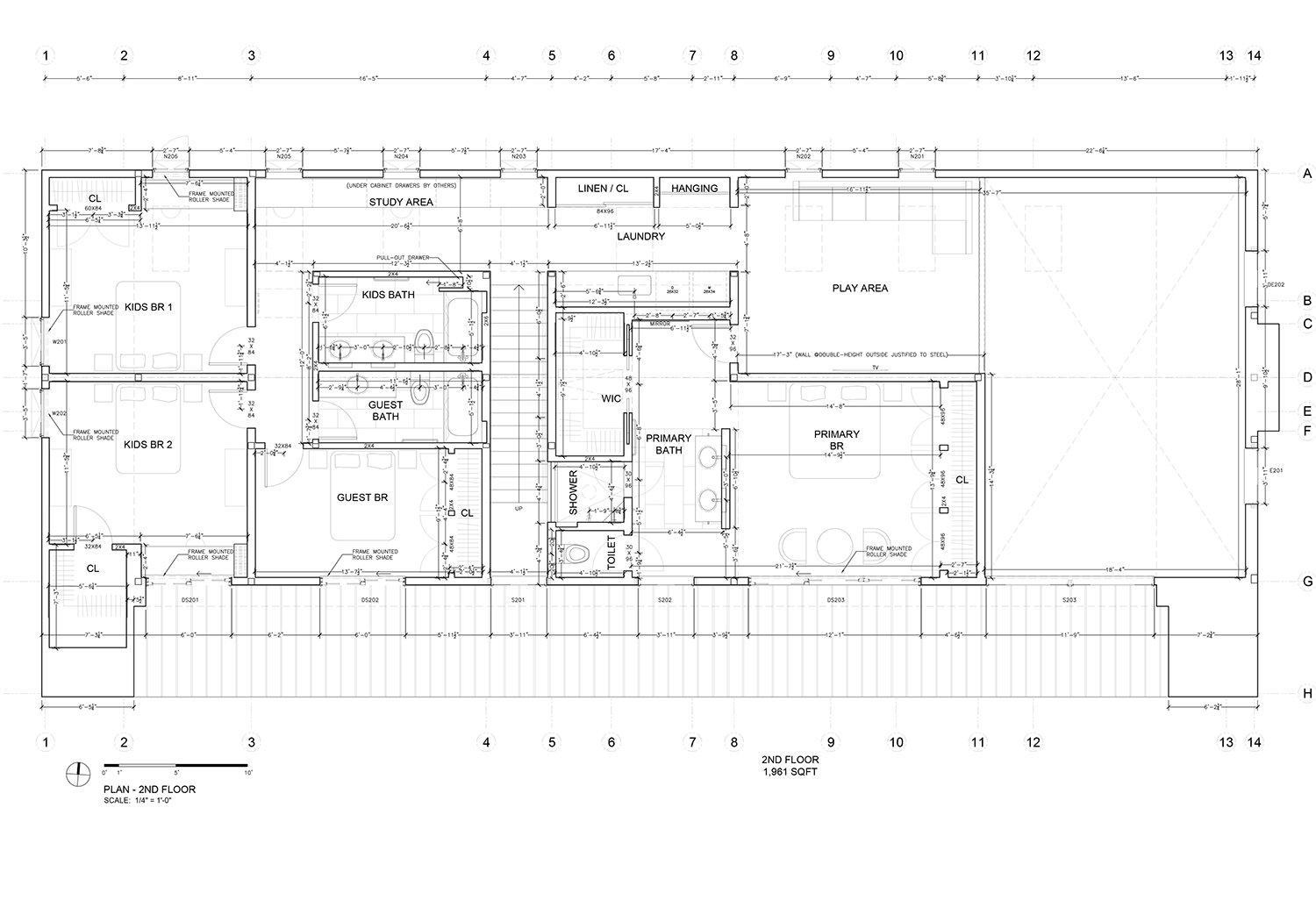HILL HOUSE
This multi-generational residence was designed for a family with 2 young boys and an in-law suite for the grandparents. The 3 story house is built into a sloped site bordering the Middlesex Fells Reservation.
The footprint of the all-electric, geothermally heated home is rotated on the lot for optimal southern solar exposure.
This orientation on the corner lot also provides the building’s longest facade with views and walk-out access toward the adjacent 2,220 acres of forest. The building’s narrowest facade is presented toward the front street to maintain through-views between neighboring houses and to offer the in-laws with a screened porch to enjoy the afternoon sun.
Constructed
Location: Winchester, MA
Project Team: I. Kanda, S. Chun
GC: Brite Builders
Structural: Tripi Engineering
Energy: Advanced Building Analysis
Landscape: Offshoots
Area: 5,500 SF

