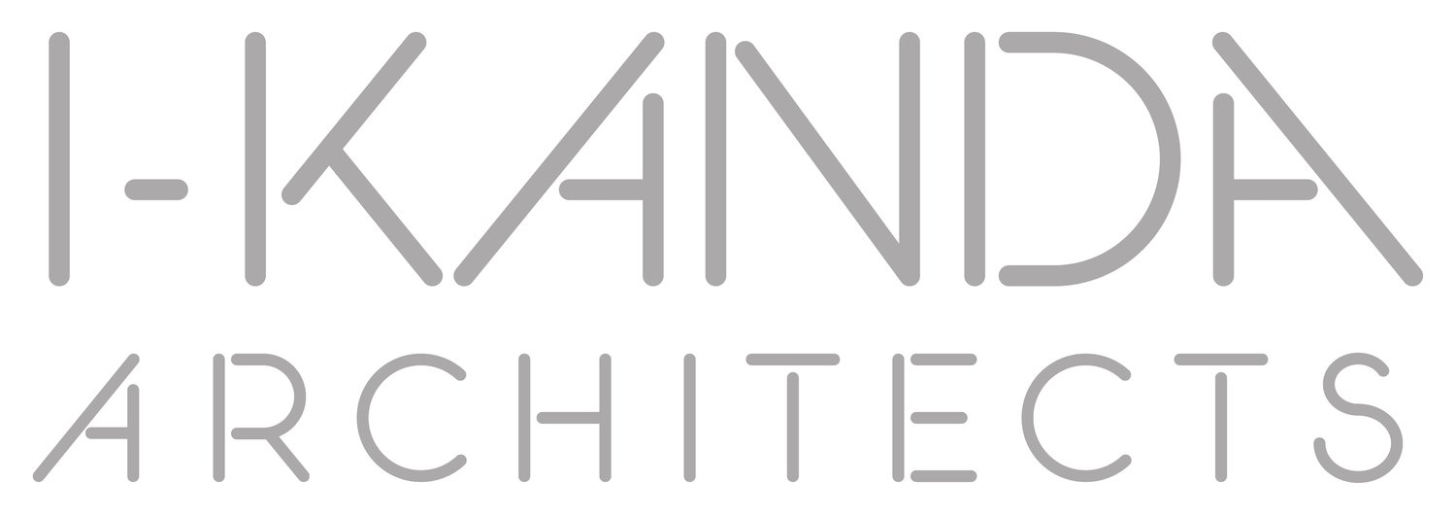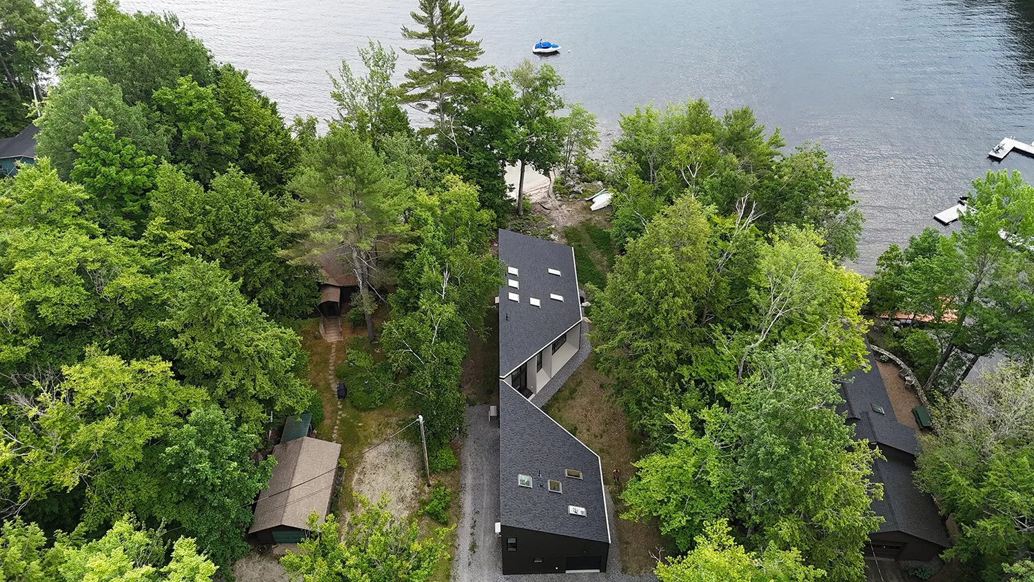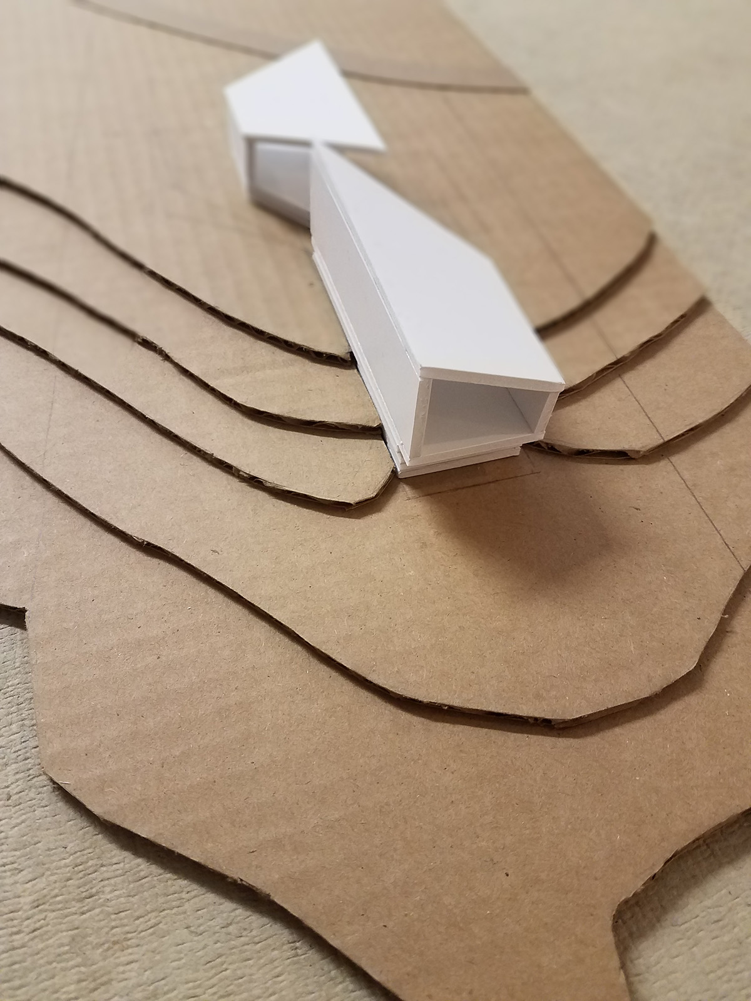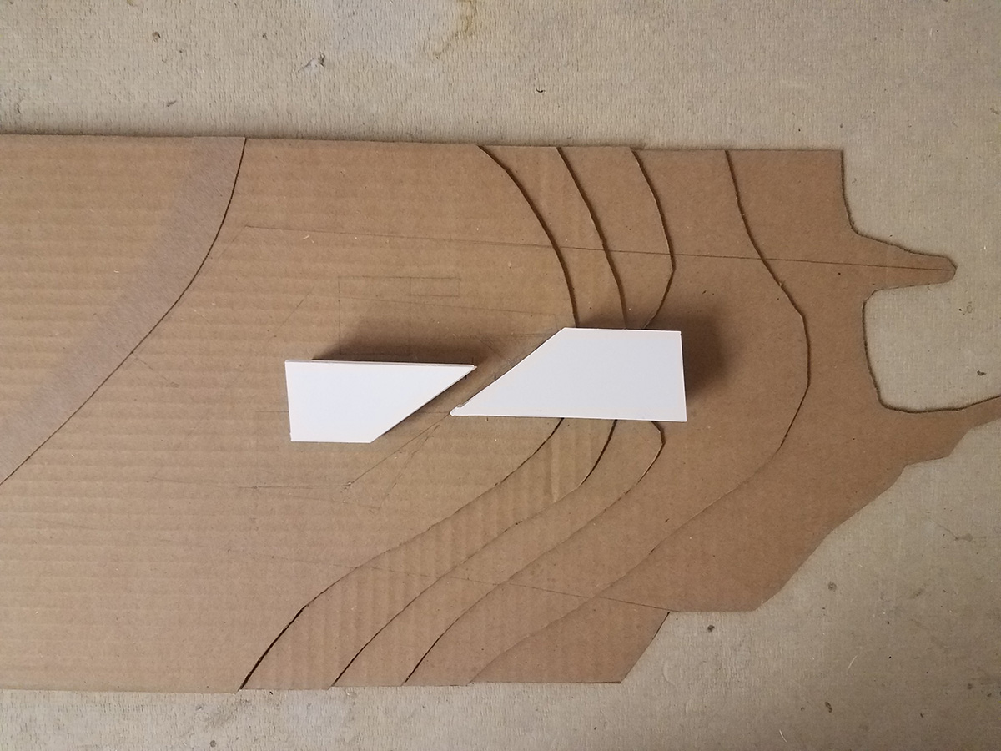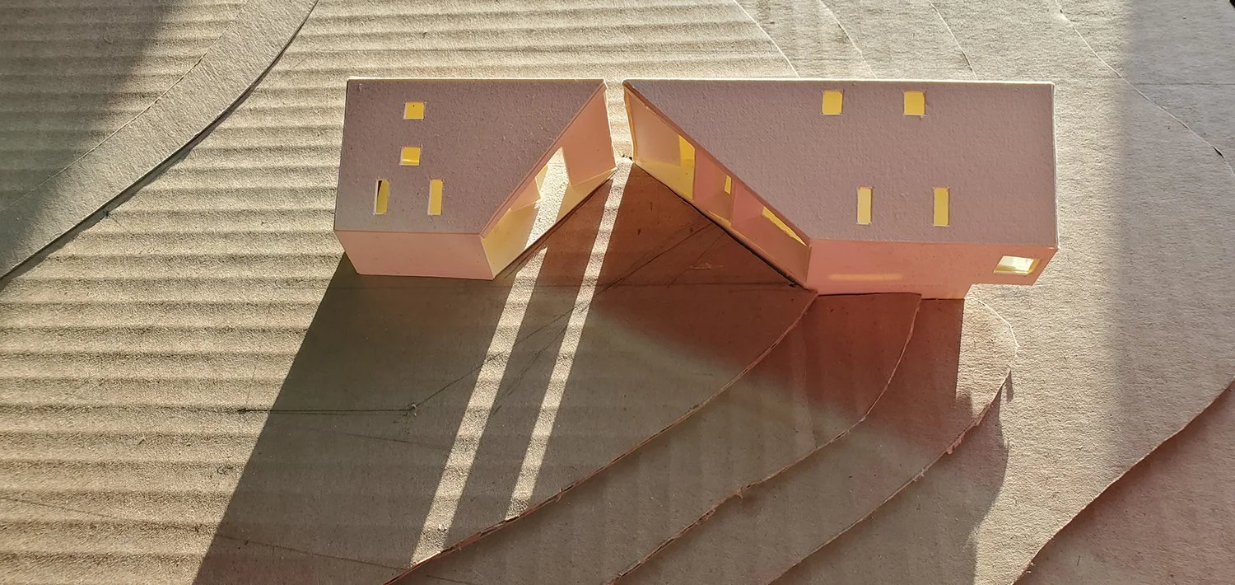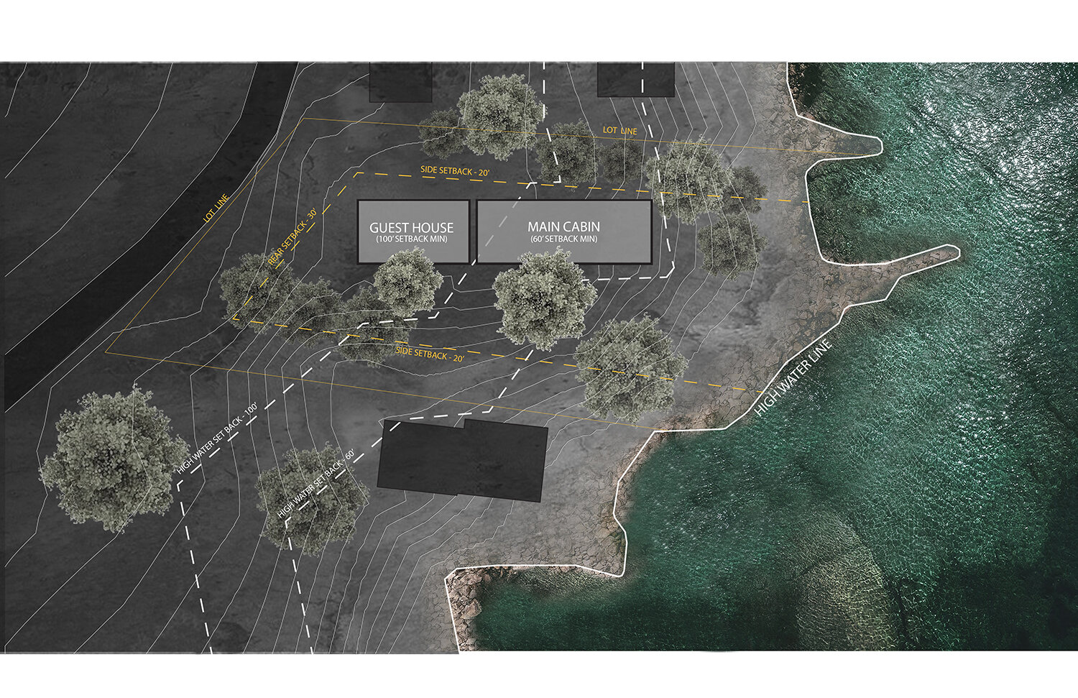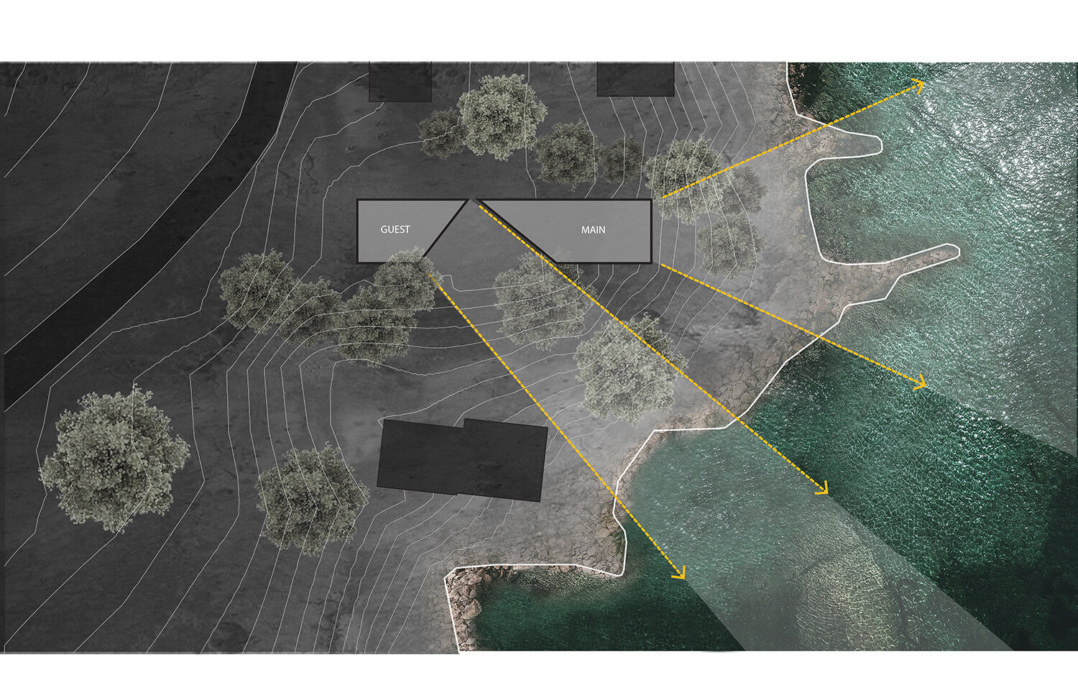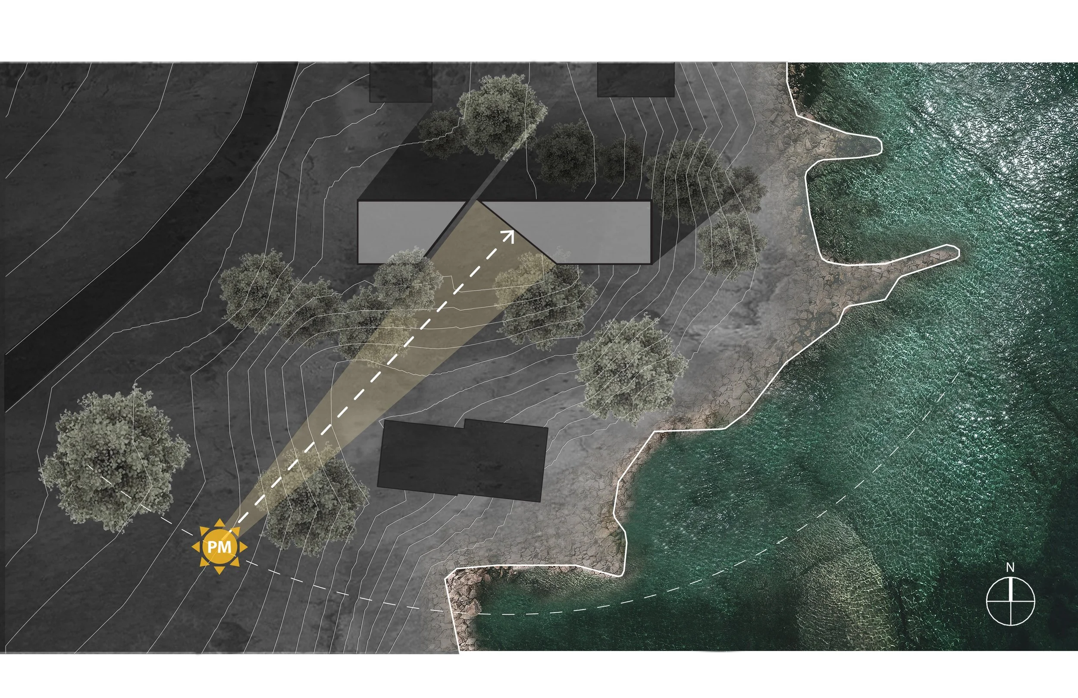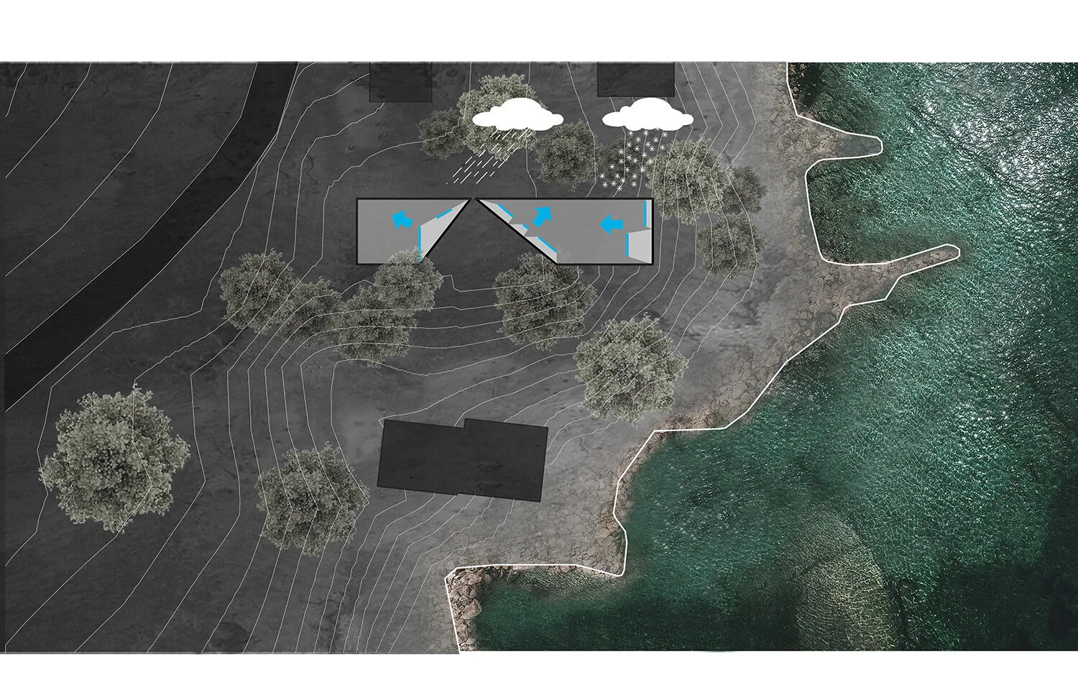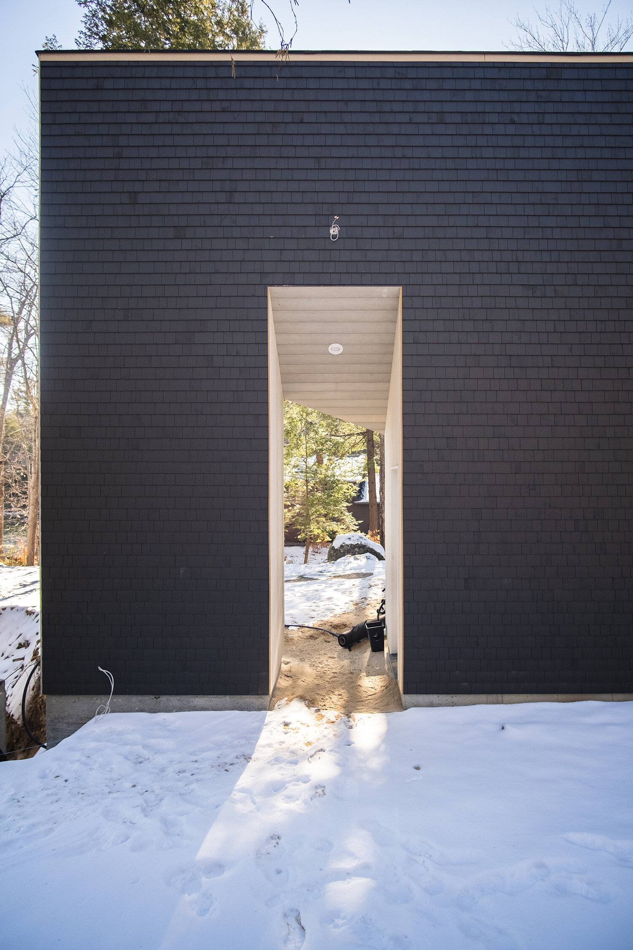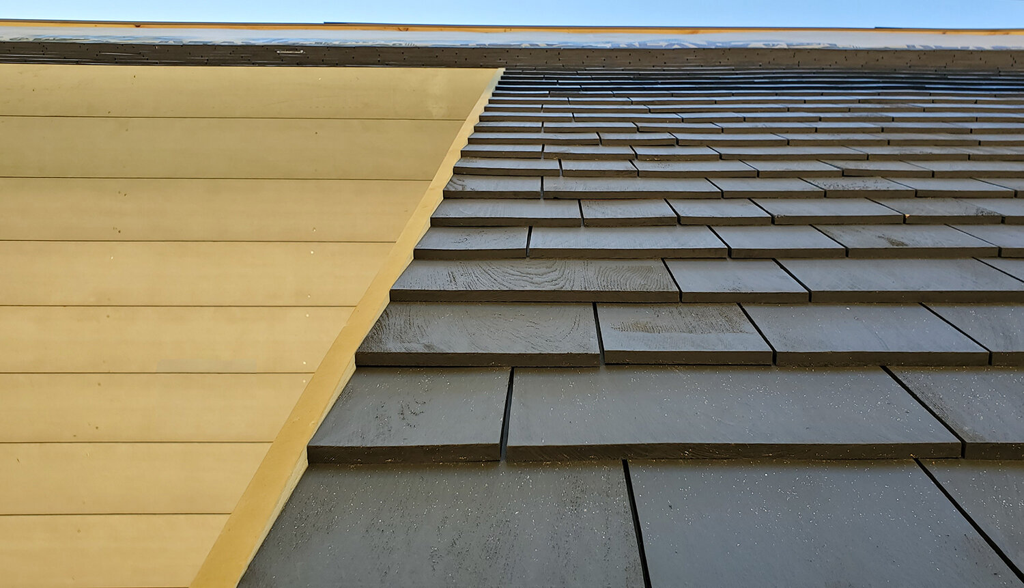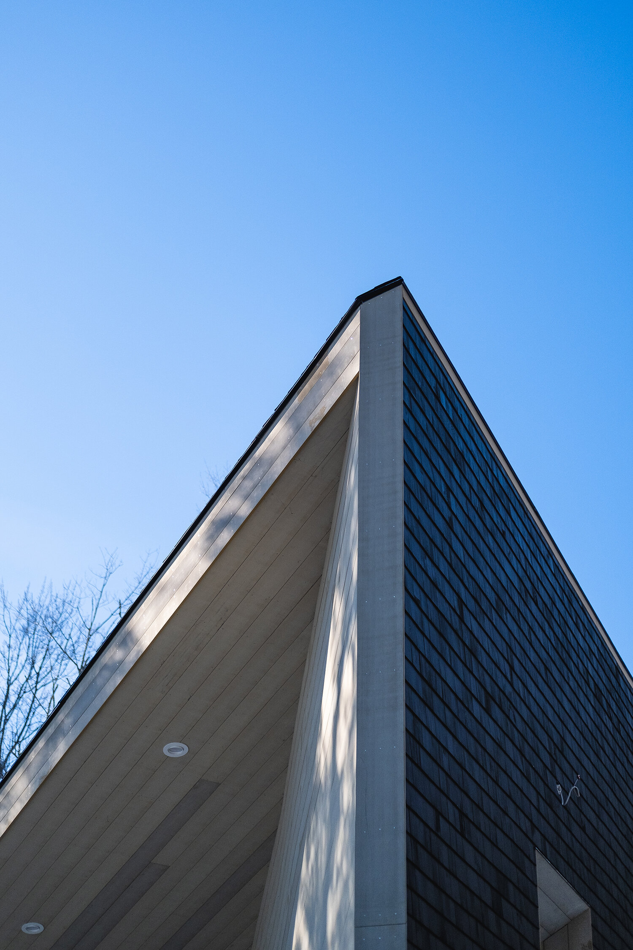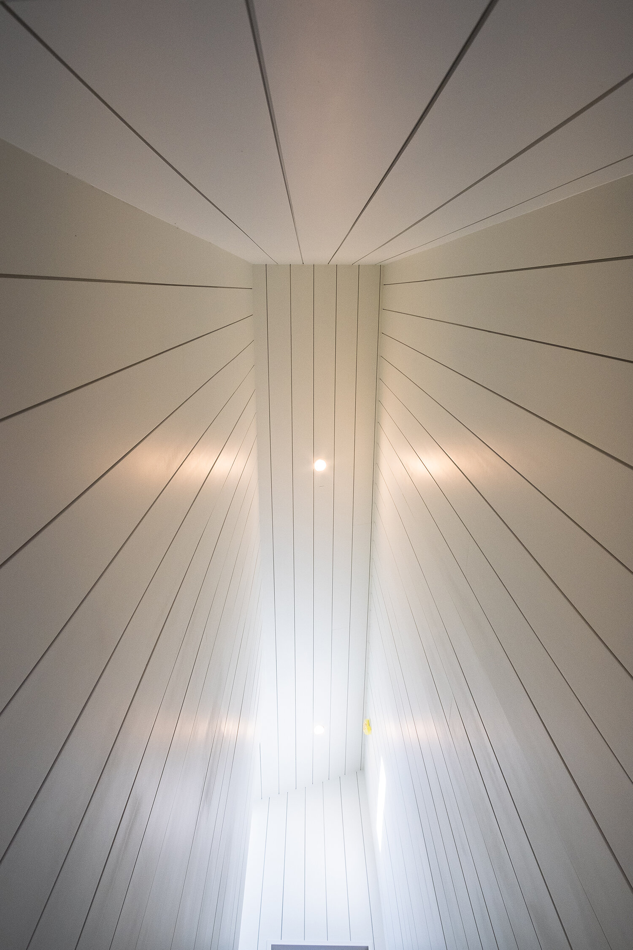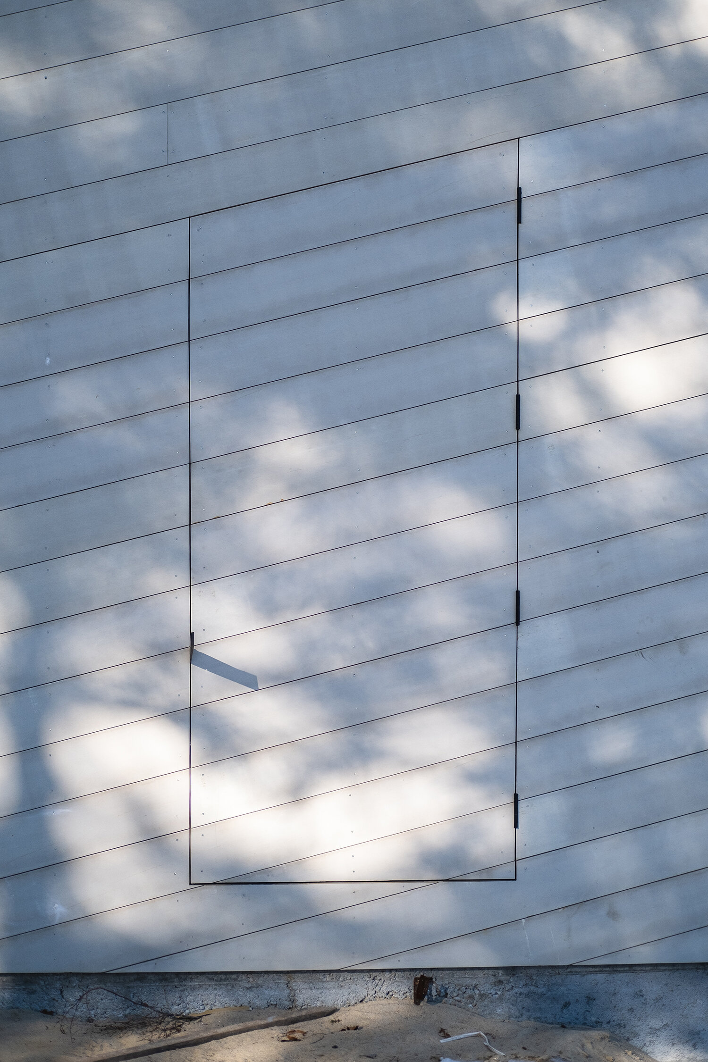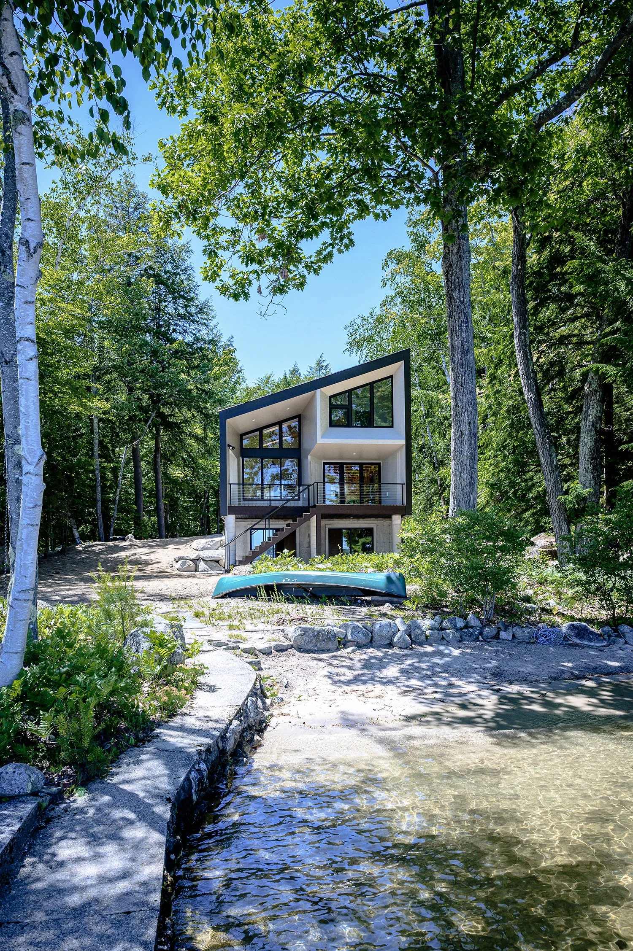LAKE HOUSE
This cabin and guesthouse are designed for a narrow lakefront parcel on Sebago Lake.
The property features a thin finger of shoreline that projects into the water—an exceptional opportunity to immerse the home in lake activity and panoramic views.
However, this same slender projection created a distinctive challenge: shoreland zoning setbacks at high water dramatically restricted the already limited buildable area.
In response, the design focuses on maximizing usable space while framing key view corridors and maintaining effortless access to the lake. The resulting massing and interior layout offer generous double-height common spaces ideal for the seasonal influx of visitors and large family gatherings, complemented by entire walls of storage, intimate nooks, alcoves, and lofted walkways that invite quieter moments and individual retreat.
Location: Sebago Lake, ME
Project Team: I. Kanda, S. Chun
GC: Robert Varney
Framing/Finishing: Edwards Construction
Area: 3,300 SF total
2,700 SF Cabin / 630 SF Guesthouse
Photography: Matt Delphenich
