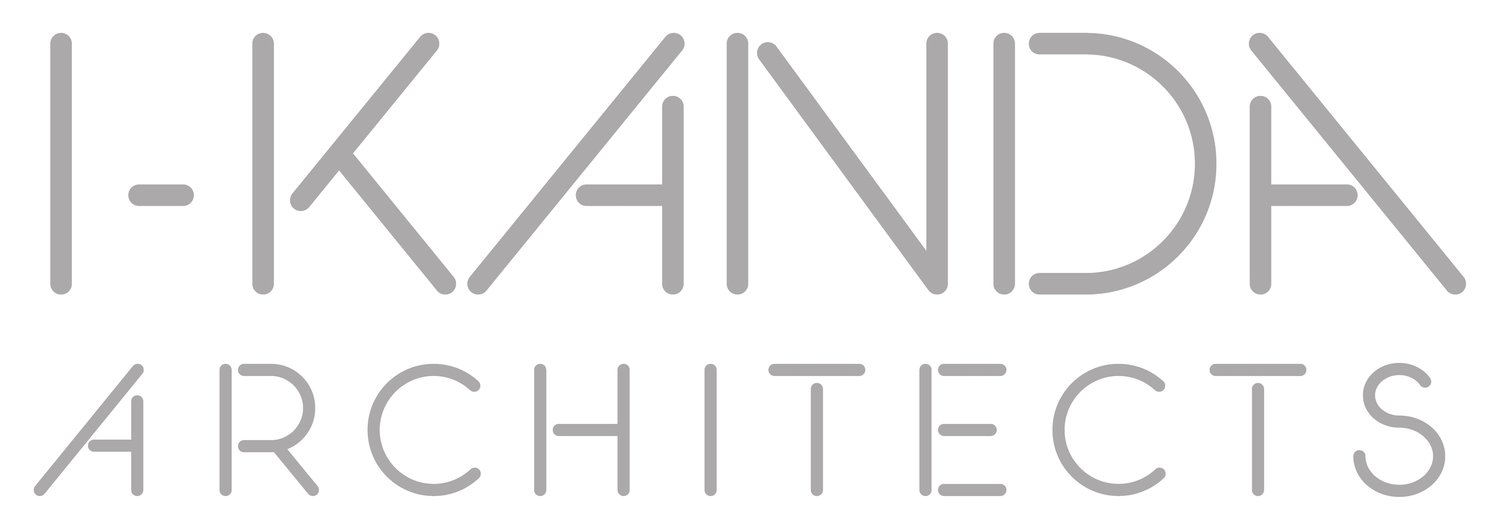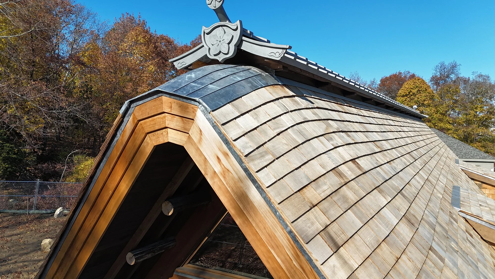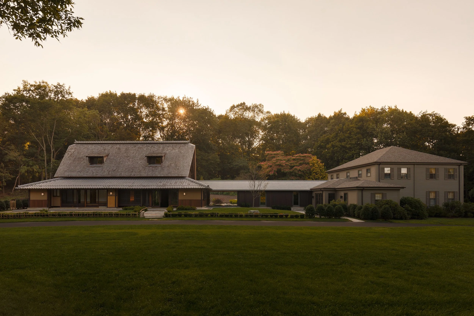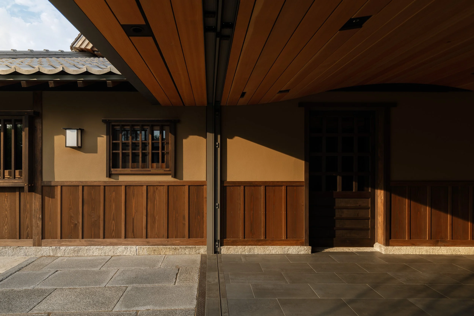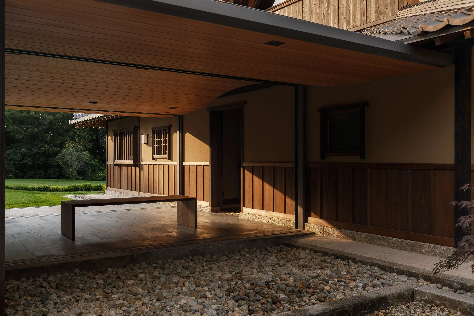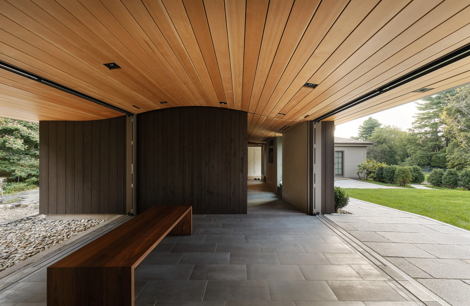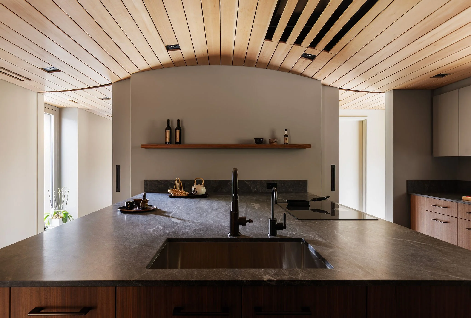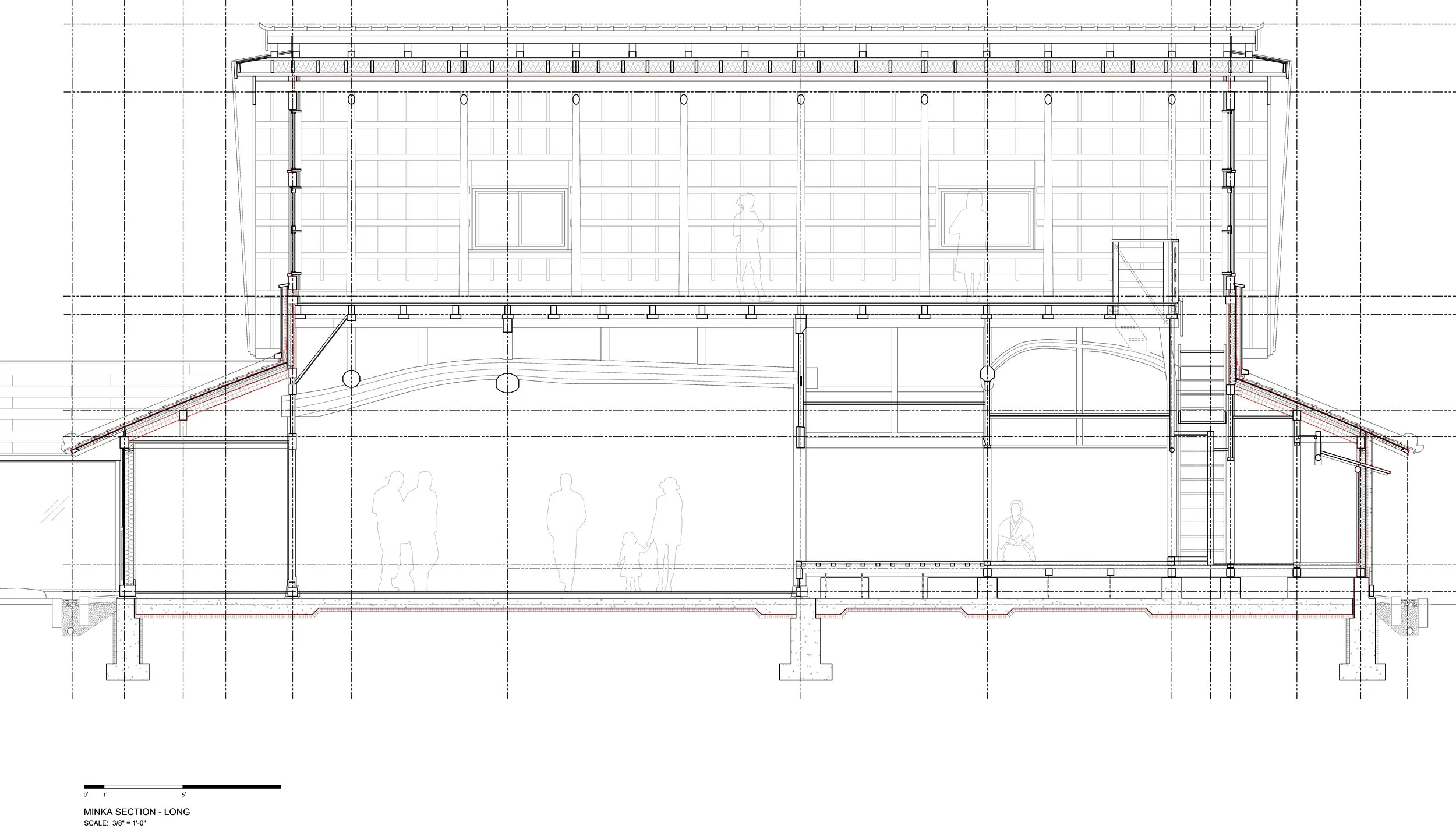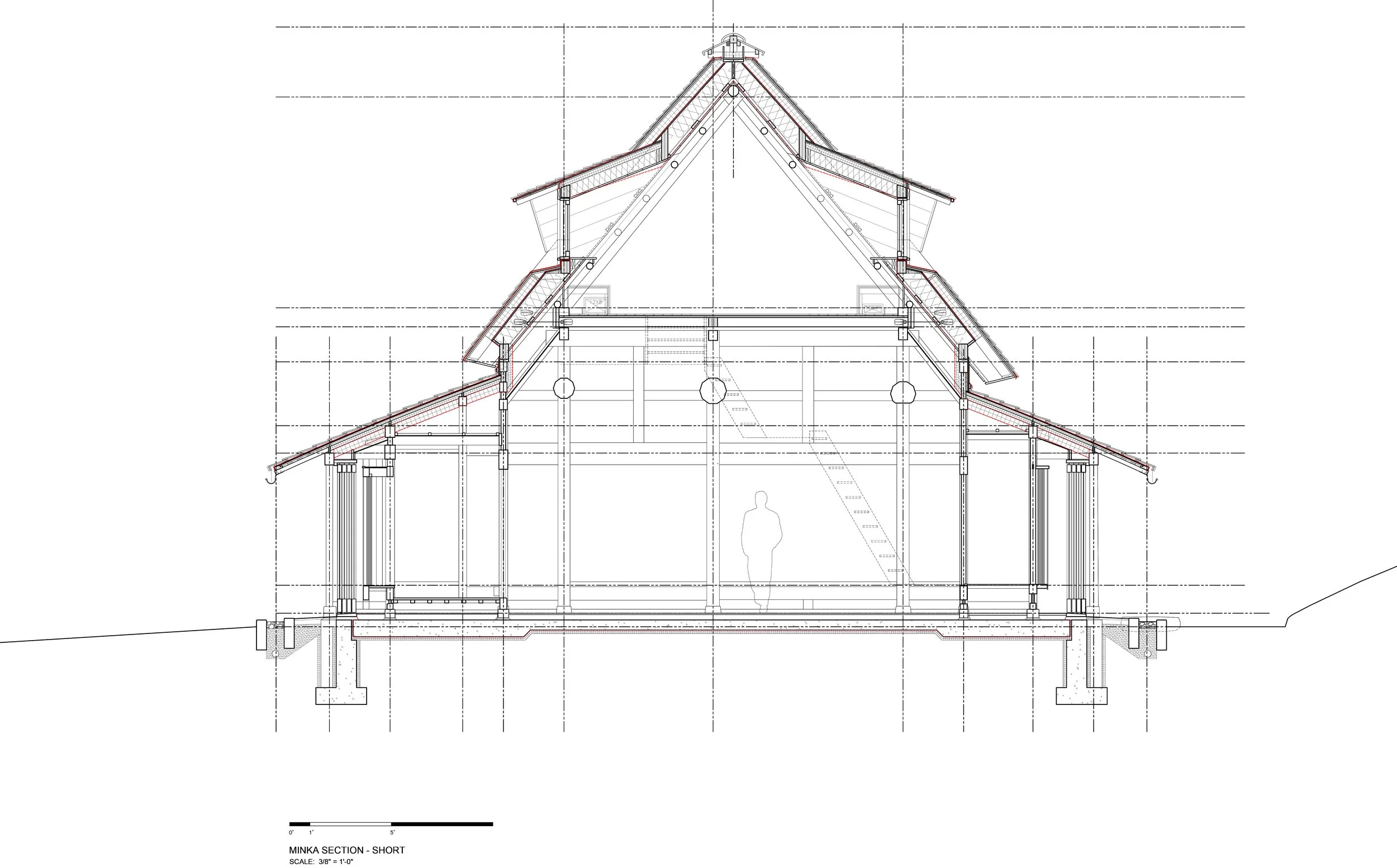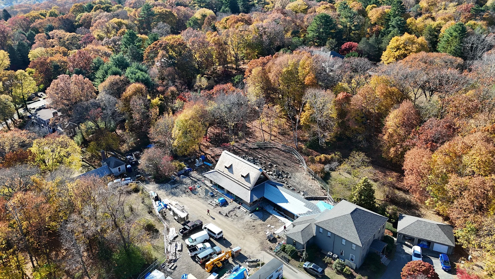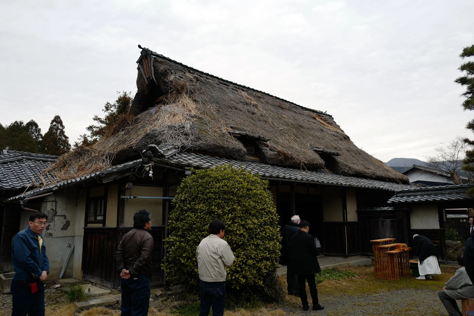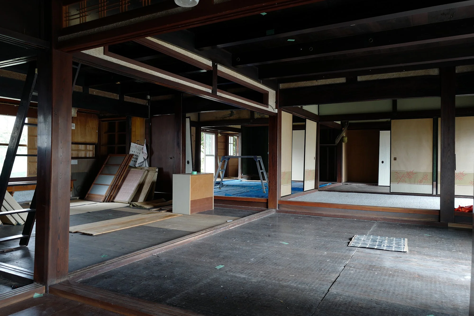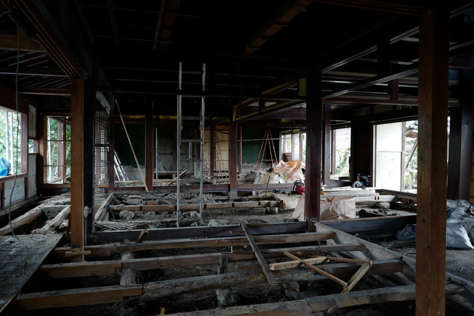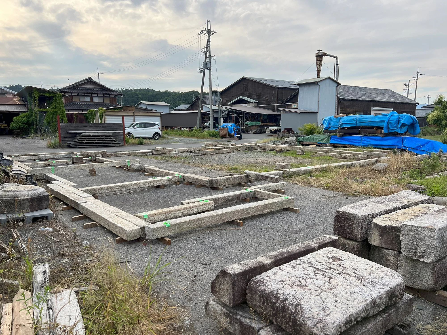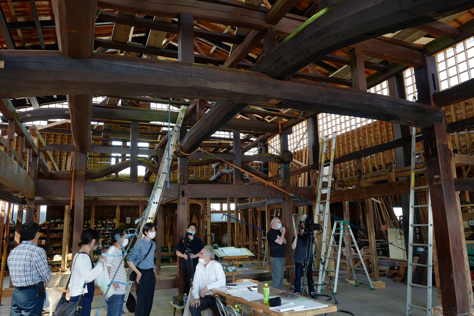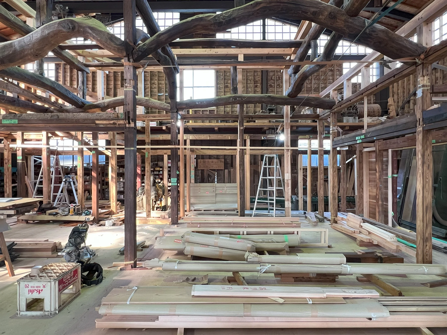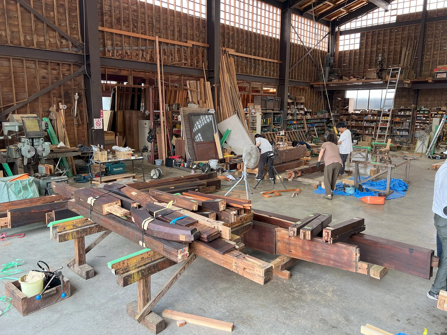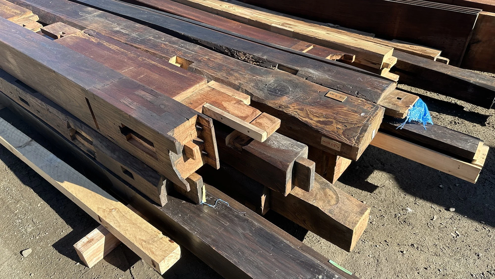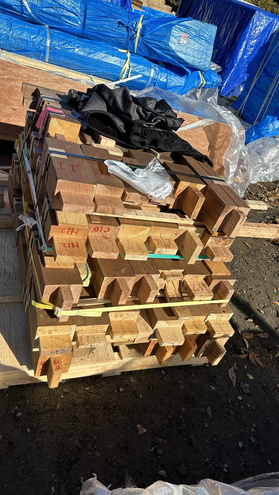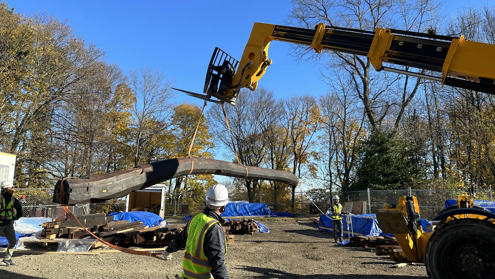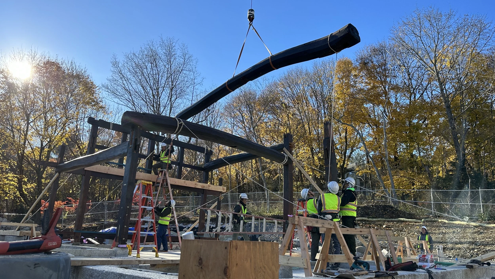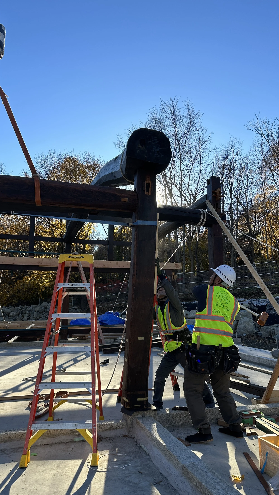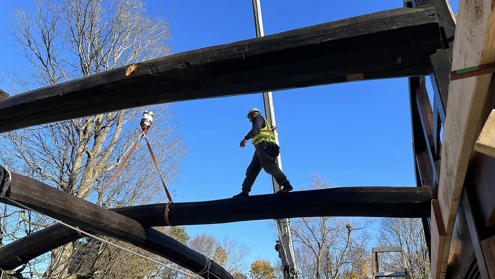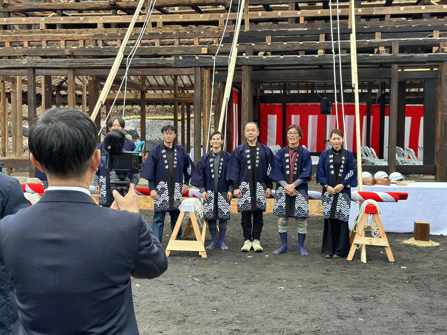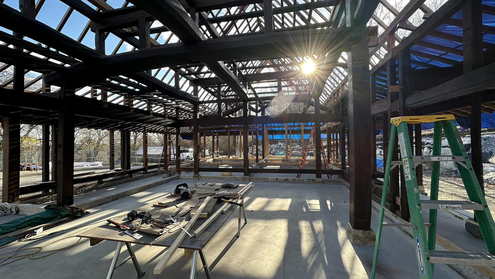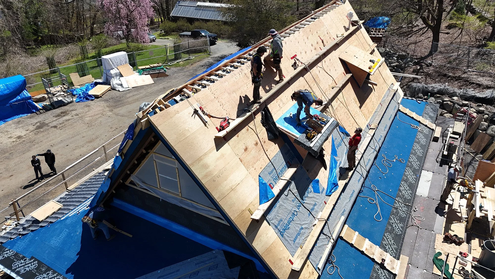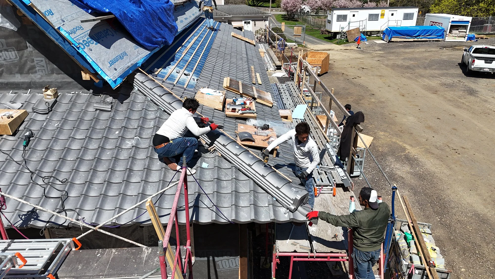MINKA
In 2015, Miho Belmont International, a non-profit organization dedicated to promoting traditional Japanese aesthetics and harmony with nature, launched a unique cultural and architectural exchange project aimed at integrating art and beauty into everyday life.
In 2020, a 300-year-old traditional minka farmhouse in the village of Tane, Japan, was identified for relocation to the United States.
The timber frame and interior finishes were meticulously documented, disassembled, transported, and reassembled in a warehouse near Kyoto, where the structure underwent modifications and repairs by a team of skilled traditional Japanese carpenters.
Japanese and U.S. architects, engineers, and carpenters collaborated closely throughout the process, relying on hand sketches, CAD drawings, digital models, thousands of photographs, emails, and countless video calls.
After completion, the structure was once again disassembled, carefully labeled, and shipped across the Pacific Ocean in twelve full-size shipping containers, arriving in Boston in October 2023.
U.S. and Japanese teams worked in parallel to rebuild the structure—this time integrating concealed foundations, shear walls, insulation, and all mechanical systems. HVAC and other modern systems were incorporated with great care to minimize visual impact.
During temperate weather, 120 linear feet of sliding glass doors silently disappear into wall pockets, opening the restored interior to its new surroundings. A modern connector joins the minka to an existing colonial-style residence, while also housing a chef’s kitchen and bathrooms.
The project embodies a dialogue between two cultures—a thoughtful exchange of traditional craftsmanship, techniques, and customs. It also prompted meaningful discussions about restoration, modern building practices, code compliance, and functionality.
Program: Residential Addition
Location: Belmont, MA
Areas:
2500 SF - Minka
800 SF - Connector
4000 SF - Existing Colonial
Client: Miho Belmont International
Japan Architect: Atelier RYO (Kyoto JPN)
US Architect: I-Kanda Architects
Landscape Architect: TEIYU (Kyoto JPN)
GC: Thoughtforms Corporation (Acton MA)
Timber frame & Minka finishes:
ENISHI-GIKEN (Takashima JPN)
Structural: Fire Tower Engineered Timber
Civil: Coneco
Mech: TE2 Engineering
AV: ProAV Systems
Windows: Hirschmann Windows & Doors
FF&E / Events: Grayscale Design
Photography: Matt Delphenich
